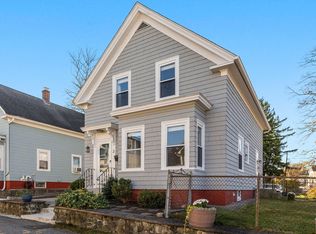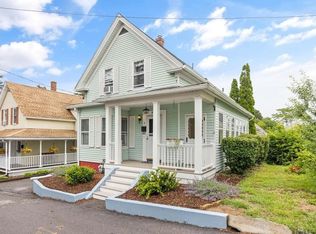WOW! Come check out this fabulous AND renovated Village Colonial! Seller COMPLETELY gutted the kitchen and re-designed in 2018! Over $80,000 in updates include... new custom cabinets, granite counter tops & stainless steel appliances! All new half-bath on 1st floor with decorative tile and laundry - includes washer and dryer! Bedroom on second floor was removed to add a luxurious full bath!! Including a stand alone tub and full tiled shower! New thermostat w/smart control! Updated electric! Replaced heating system in 2018! New lights, fixtures, fans... all rooms painted.And there is so much more!! Master bedroom has lots of closet space, pull down attic, great well-lit basement w/workshop area & storage.This home has tons of natural light, a great condo-alternative! There is nothing do except move right in. Wonderful location, close to town with many restaurants and cafes. A COMMUTERS dream!! Walk just under 10 minutes to the commuter shuttle then transport to the commuter train!
This property is off market, which means it's not currently listed for sale or rent on Zillow. This may be different from what's available on other websites or public sources.

