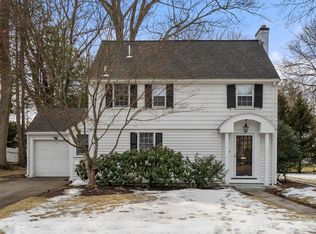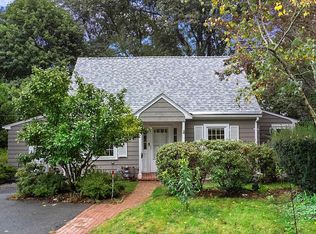Sold for $1,100,000
$1,100,000
4 Earle Rd, Wellesley, MA 02481
3beds
1,708sqft
Single Family Residence
Built in 1939
0.27 Acres Lot
$1,133,500 Zestimate®
$644/sqft
$4,567 Estimated rent
Home value
$1,133,500
$1.04M - $1.22M
$4,567/mo
Zestimate® history
Loading...
Owner options
Explore your selling options
What's special
Inviting sunny Colonial on lovely end lot on side street in popular Bates School neighborhood. Updated, fresh, flexible 3 bedroom floor plan is perfect with options for a separate home office or guest quarters with a full bath on the 1st floor. Gracious front-to-back living room with fireplace and elegant dining room with corner cabinet built-in. Vaulted family room provides hours of brilliant sunlight with its skylight and wall of windows. Renovations include a bright chef's kitchen with stainless steel appliances and a generous island with seating. The cathedral ceiling breakfast area with skylight overlooks the expansive level fenced-in rear yard. Upstairs offers 3 bedrooms and a renovated bath. Move right in and enjoy this active neighborhood all year round with its convenient access to school, everyone's favorite Fells Market, easy commuter options, and all the restaurants and shops in Wellesley Center!
Zillow last checked: 8 hours ago
Listing updated: September 19, 2024 at 10:29am
Listed by:
Jill Boudreau 617-460-3787,
Compass 781-365-9954
Bought with:
Rachel Lieberman
Berkshire Hathaway HomeServices Commonwealth Real Estate
Source: MLS PIN,MLS#: 73261560
Facts & features
Interior
Bedrooms & bathrooms
- Bedrooms: 3
- Bathrooms: 2
- Full bathrooms: 2
Primary bedroom
- Features: Closet, Flooring - Hardwood
- Level: Second
- Area: 231
- Dimensions: 21 x 11
Bedroom 2
- Features: Closet, Flooring - Hardwood
- Level: Second
- Area: 156
- Dimensions: 13 x 12
Bedroom 3
- Features: Closet, Flooring - Hardwood
- Level: Second
- Area: 72
- Dimensions: 9 x 8
Dining room
- Features: Closet/Cabinets - Custom Built, Open Floorplan, Lighting - Overhead
- Level: Main,First
- Area: 144
- Dimensions: 12 x 12
Family room
- Features: Vaulted Ceiling(s)
- Level: Main,First
- Area: 170
- Dimensions: 17 x 10
Kitchen
- Features: Dining Area, Countertops - Stone/Granite/Solid, Kitchen Island, Exterior Access, Open Floorplan, Recessed Lighting, Remodeled, Stainless Steel Appliances, Gas Stove
- Level: Main,First
- Area: 156
- Dimensions: 13 x 12
Living room
- Level: Main,First
- Area: 308
- Dimensions: 22 x 14
Heating
- Baseboard, Natural Gas
Cooling
- Central Air
Appliances
- Included: Range, Dishwasher, Refrigerator, Freezer
- Laundry: In Basement
Features
- Cathedral Ceiling(s), Dining Area, Open Floorplan, Recessed Lighting, Lighting - Overhead, Play Room
- Windows: Bay/Bow/Box
- Basement: Full,Partially Finished
- Number of fireplaces: 1
- Fireplace features: Living Room
Interior area
- Total structure area: 1,708
- Total interior livable area: 1,708 sqft
Property
Parking
- Total spaces: 3
- Parking features: Attached, Paved Drive, Off Street, Paved
- Attached garage spaces: 1
- Uncovered spaces: 2
Lot
- Size: 0.27 Acres
- Features: Level
Details
- Parcel number: M:158 R:085 S:,263517
- Zoning: SR10
Construction
Type & style
- Home type: SingleFamily
- Architectural style: Colonial
- Property subtype: Single Family Residence
Materials
- Foundation: Other
- Roof: Shingle
Condition
- Year built: 1939
Utilities & green energy
- Sewer: Public Sewer
- Water: Public
Community & neighborhood
Community
- Community features: Public Transportation, Shopping, Pool, Tennis Court(s), Park, Walk/Jog Trails, Golf, Medical Facility, Bike Path, Conservation Area, Highway Access, House of Worship, Private School, Public School, University
Location
- Region: Wellesley
Other
Other facts
- Road surface type: Paved
Price history
| Date | Event | Price |
|---|---|---|
| 9/19/2024 | Sold | $1,100,000-5.2%$644/sqft |
Source: MLS PIN #73261560 Report a problem | ||
| 7/25/2024 | Price change | $1,160,000-7.2%$679/sqft |
Source: MLS PIN #73261560 Report a problem | ||
| 7/9/2024 | Listed for sale | $1,250,000+46.4%$732/sqft |
Source: MLS PIN #73261560 Report a problem | ||
| 6/7/2024 | Listing removed | -- |
Source: Zillow Rentals Report a problem | ||
| 5/19/2024 | Listed for rent | $6,000+20%$4/sqft |
Source: Zillow Rentals Report a problem | ||
Public tax history
| Year | Property taxes | Tax assessment |
|---|---|---|
| 2025 | $12,336 +5.1% | $1,200,000 +6.5% |
| 2024 | $11,732 +11.1% | $1,127,000 +22.2% |
| 2023 | $10,557 -3.1% | $922,000 -1.2% |
Find assessor info on the county website
Neighborhood: 02481
Nearby schools
GreatSchools rating
- 9/10Katharine Lee Bates Elementary SchoolGrades: K-5Distance: 0.5 mi
- 8/10Wellesley Middle SchoolGrades: 6-8Distance: 1 mi
- 10/10Wellesley High SchoolGrades: 9-12Distance: 1.3 mi
Schools provided by the listing agent
- Elementary: Bates
- Middle: Wms
- High: Whs
Source: MLS PIN. This data may not be complete. We recommend contacting the local school district to confirm school assignments for this home.
Get a cash offer in 3 minutes
Find out how much your home could sell for in as little as 3 minutes with a no-obligation cash offer.
Estimated market value$1,133,500
Get a cash offer in 3 minutes
Find out how much your home could sell for in as little as 3 minutes with a no-obligation cash offer.
Estimated market value
$1,133,500

