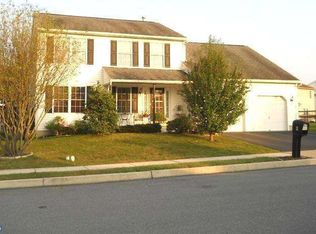Sold for $400,000
$400,000
4 Eagles Ln, Sinking Spring, PA 19608
4beds
2,813sqft
Single Family Residence
Built in 1998
10,454 Square Feet Lot
$464,900 Zestimate®
$142/sqft
$3,046 Estimated rent
Home value
$464,900
$442,000 - $488,000
$3,046/mo
Zestimate® history
Loading...
Owner options
Explore your selling options
What's special
*UPDATE* This home will have a brand new roof installed on Monday, May 22. Also, the owners will have all of the tree stumps professionally removed prior to settlement. Price will remain the same. Welcome Home! Live life to the fullest in a cute neighborhood surrounded by countryside yet close to numerous attractions. This unique home features a full bathroom and an additional bedroom all on the first floor! The kitchen has an island with plenty of cabinets, original hardwood, and backsplash. The basement, which is partially finished, also has a large office/play area/bedroom/workshop area. The primary bedroom has a walk-in closet as well as a very large primary bathroom. The Shower has been redone and is primarily all tile. Be sure to see this home before it doesn't last!
Zillow last checked: 8 hours ago
Listing updated: July 31, 2023 at 08:27am
Listed by:
Daniel Walley 610-223-3888,
RE/MAX Of Reading,
Co-Listing Agent: Scott L Walley 610-670-2770,
RE/MAX Of Reading
Bought with:
Edward J Barber JR., 2182642
Re/Max One Realty
Source: Bright MLS,MLS#: PABK2029526
Facts & features
Interior
Bedrooms & bathrooms
- Bedrooms: 4
- Bathrooms: 4
- Full bathrooms: 3
- 1/2 bathrooms: 1
- Main level bathrooms: 1
Basement
- Area: 429
Heating
- Forced Air, Natural Gas
Cooling
- Central Air, Electric
Appliances
- Included: Refrigerator, Oven/Range - Gas, Dishwasher, Microwave, Gas Water Heater
- Laundry: In Basement, Laundry Room
Features
- Ceiling Fan(s), Entry Level Bedroom, Kitchen Island, Walk-In Closet(s), Chair Railings, Family Room Off Kitchen, Floor Plan - Traditional, Eat-in Kitchen, Pantry, Recessed Lighting, Bathroom - Stall Shower, Bathroom - Tub Shower
- Flooring: Hardwood, Vinyl, Wood, Carpet
- Doors: Storm Door(s)
- Basement: Partially Finished,Concrete,Workshop,Other,Walk-Out Access,Drainage System,Exterior Entry,Shelving
- Has fireplace: No
Interior area
- Total structure area: 2,813
- Total interior livable area: 2,813 sqft
- Finished area above ground: 2,384
- Finished area below ground: 429
Property
Parking
- Total spaces: 10
- Parking features: Garage Door Opener, Driveway, Off Street, Attached
- Attached garage spaces: 2
- Uncovered spaces: 2
Accessibility
- Accessibility features: None
Features
- Levels: Two
- Stories: 2
- Patio & porch: Porch, Patio
- Exterior features: Sidewalks
- Pool features: None
- Has spa: Yes
- Spa features: Bath
Lot
- Size: 10,454 sqft
- Features: Front Yard, Landscaped, Open Lot, Rear Yard, SideYard(s)
Details
- Additional structures: Above Grade, Below Grade
- Parcel number: 51437603407906
- Zoning: RESIDENTIAL
- Special conditions: Standard
Construction
Type & style
- Home type: SingleFamily
- Architectural style: Traditional
- Property subtype: Single Family Residence
Materials
- Vinyl Siding, Aluminum Siding
- Foundation: Concrete Perimeter
Condition
- Excellent,Very Good,Good
- New construction: No
- Year built: 1998
Details
- Builder name: Forino
Utilities & green energy
- Sewer: Public Sewer
- Water: Public
Community & neighborhood
Security
- Security features: Smoke Detector(s)
Location
- Region: Sinking Spring
- Subdivision: Heidelberg Run Eas
- Municipality: SOUTH HEIDELBERG TWP
Other
Other facts
- Listing agreement: Exclusive Right To Sell
- Listing terms: Cash,Conventional,FHA,VA Loan
- Ownership: Fee Simple
Price history
| Date | Event | Price |
|---|---|---|
| 7/31/2023 | Sold | $400,000+1.3%$142/sqft |
Source: | ||
| 5/21/2023 | Pending sale | $395,000$140/sqft |
Source: | ||
| 5/19/2023 | Listed for sale | $395,000$140/sqft |
Source: | ||
Public tax history
| Year | Property taxes | Tax assessment |
|---|---|---|
| 2025 | $7,073 +6.5% | $145,000 |
| 2024 | $6,641 +2.7% | $145,000 |
| 2023 | $6,469 +2.2% | $145,000 |
Find assessor info on the county website
Neighborhood: 19608
Nearby schools
GreatSchools rating
- 4/10Conrad Weiser East El SchoolGrades: K-4Distance: 1.9 mi
- 7/10Conrad Weiser Middle SchoolGrades: 5-8Distance: 5 mi
- 6/10Conrad Weiser High SchoolGrades: 9-12Distance: 4.5 mi
Schools provided by the listing agent
- Elementary: Conrad Weiser East
- Middle: Conrad Weiser
- High: Conrad Weiser
- District: Conrad Weiser Area
Source: Bright MLS. This data may not be complete. We recommend contacting the local school district to confirm school assignments for this home.
Get pre-qualified for a loan
At Zillow Home Loans, we can pre-qualify you in as little as 5 minutes with no impact to your credit score.An equal housing lender. NMLS #10287.
