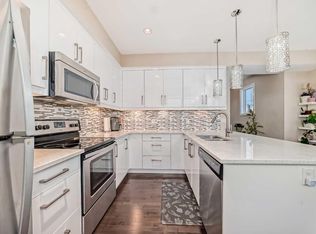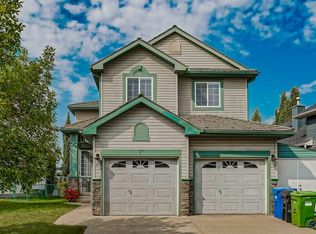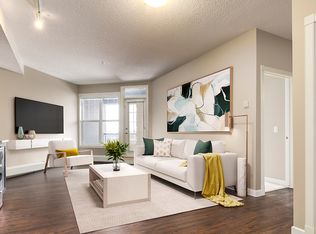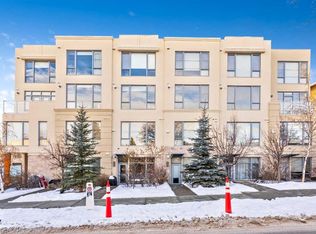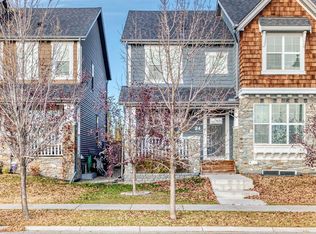4 E Quarry Ln SE, Calgary, AB T2C 5N4
What's special
- 10 days |
- 34 |
- 1 |
Likely to sell faster than
Zillow last checked: 8 hours ago
Listing updated: December 01, 2025 at 04:35pm
Hok Chiu Lui, Associate,
Century 21 Argos Realty
Facts & features
Interior
Bedrooms & bathrooms
- Bedrooms: 2
- Bathrooms: 3
- Full bathrooms: 2
- 1/2 bathrooms: 1
Other
- Level: Third
- Dimensions: 9`11" x 12`7"
Bedroom
- Level: Third
- Dimensions: 9`11" x 12`7"
Other
- Level: Second
- Dimensions: 7`4" x 5`4"
Other
- Level: Third
- Dimensions: 4`11" x 8`2"
Other
- Level: Third
- Dimensions: 4`11" x 8`1"
Other
- Level: Second
- Dimensions: 10`6" x 6`2"
Dining room
- Level: Second
- Dimensions: 6`11" x 12`5"
Foyer
- Level: Main
- Dimensions: 3`6" x 16`11"
Kitchen
- Level: Second
- Dimensions: 10`2" x 12`2"
Laundry
- Level: Third
- Dimensions: 3`6" x 6`11"
Living room
- Level: Second
- Dimensions: 11`5" x 14`4"
Office
- Level: Main
- Dimensions: 10`5" x 8`2"
Walk in closet
- Level: Third
- Dimensions: 5`1" x 4`0"
Walk in closet
- Level: Third
- Dimensions: 5`0" x 4`3"
Heating
- Forced Air, Natural Gas
Cooling
- None
Appliances
- Included: Dishwasher, Dryer, Electric Stove, Garage Control(s), Microwave Hood Fan, Refrigerator, Washer
- Laundry: Laundry Room, Upper Level
Features
- Kitchen Island, Walk-In Closet(s)
- Flooring: Carpet, Hardwood, Tile
- Windows: Window Coverings
- Basement: None
- Number of fireplaces: 1
- Fireplace features: Electric
- Common walls with other units/homes: 1 Common Wall,End Unit
Interior area
- Total interior livable area: 1,455 sqft
Property
Parking
- Total spaces: 1
- Parking features: Single Garage Attached, Attached Garage
- Attached garage spaces: 1
Features
- Levels: Three Or More,3 (or more) Storey
- Stories: 1
- Patio & porch: Balcony(s)
- Exterior features: Balcony
- Fencing: None
- Frontage length: 6.25M 20`6"
Lot
- Size: 1,306.8 Square Feet
- Features: Corner Lot, Low Maintenance Landscape
Details
- Zoning: M-2 d210
Construction
Type & style
- Home type: Townhouse
- Property subtype: Townhouse
Materials
- Stone, Stucco, Wood Frame
- Foundation: Concrete Perimeter
- Roof: Asphalt Shingle
Condition
- New construction: No
- Year built: 2014
Community & HOA
Community
- Features: Park, Playground
- Subdivision: Douglasdale/Glen
HOA
- Has HOA: Yes
- Amenities included: Other, Visitor Parking
- Services included: Common Area Maintenance, Parking, Professional Management, Reserve Fund Contributions, Snow Removal
- HOA fee: C$301 monthly
- Second HOA fee: C$283 annually
Location
- Region: Calgary
Financial & listing details
- Price per square foot: C$361/sqft
- Date on market: 12/2/2025
- Inclusions: TVs in living room and office
(403) 471-1237
By pressing Contact Agent, you agree that the real estate professional identified above may call/text you about your search, which may involve use of automated means and pre-recorded/artificial voices. You don't need to consent as a condition of buying any property, goods, or services. Message/data rates may apply. You also agree to our Terms of Use. Zillow does not endorse any real estate professionals. We may share information about your recent and future site activity with your agent to help them understand what you're looking for in a home.
Price history
Price history
Price history is unavailable.
Public tax history
Public tax history
Tax history is unavailable.Climate risks
Neighborhood: Douglasdale
Nearby schools
GreatSchools rating
No schools nearby
We couldn't find any schools near this home.
- Loading
