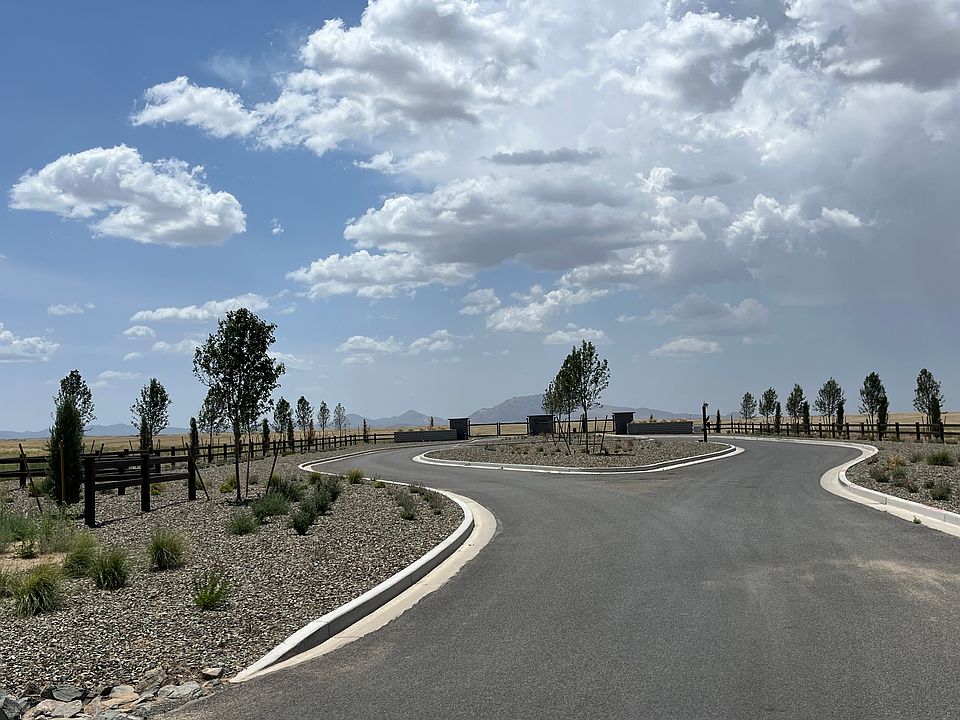The Coronado is a luxury home to-be-built in Copperfield on 4 acres. It features 4 bedrooms, an office, 4.5 baths, and a grand guest suite with its own living area. The open-concept design brings in plenty of light and includes a gourmet island kitchen with walk in pantry, 12' ceiling, 8'doors, smooth 90/10 wall finish, and 5in baseboards standard. The owner's suite offers two vanities, a linen closet, a freestanding tub, walk-through double shower, and oversized walk-in closet. A 3-car tandem garage and 49' RV garage provide space for vehicles, toys, or hobbies. Built with 2x6 exterior walls, post-tension foundation, and spray foam insulation for energy efficiency. Includes 23' of paver driveway. Photos show optional upgrades from a completed model. Buyers will choose their own finishes.
New construction
$1,250,000
4 E Lonesome View Rd, Prescott Valley, AZ 86315
4beds
4,124sqft
Single Family Residence
Built in 2025
4 Acres lot
$-- Zestimate®
$303/sqft
$83/mo HOA
- 28 days
- on Zillow |
- 321 |
- 29 |
Zillow last checked: 7 hours ago
Listing updated: April 19, 2025 at 07:11pm
Listed by:
Randy A Lewis 602-456-7575,
RE/MAX Professionals
Source: PAAR,MLS#: 1072159
Travel times
Schedule tour
Select your preferred tour type — either in-person or real-time video tour — then discuss available options with the builder representative you're connected with.
Select a date
Facts & features
Interior
Bedrooms & bathrooms
- Bedrooms: 4
- Bathrooms: 5
- Full bathrooms: 4
- 1/2 bathrooms: 1
Heating
- Heat Pump
Cooling
- Heat Pump
Appliances
- Included: Dishwasher, Electric Range, Microwave, Oven, Range
- Laundry: Wash/Dry Connection
Features
- Wired for Data, Eat-in Kitchen, Soaking Tub, Kitchen Island, Live on One Level, Master Downstairs, Other, High Ceilings, See Remarks, Walk-In Closet(s)
- Flooring: Carpet, Tile
- Windows: Solar Screens, Double Pane Windows, Vinyl Windows
- Basement: Slab
- Has fireplace: No
Interior area
- Total structure area: 4,124
- Total interior livable area: 4,124 sqft
Property
Parking
- Total spaces: 5
- Parking features: Paver Block, Garage Door Opener, Driveway Gravel
- Garage spaces: 5
- Has uncovered spaces: Yes
Features
- Patio & porch: Covered
- Exterior features: Level Entry, See Remarks
- Has view: Yes
- View description: Mountain(s), Panoramic
Lot
- Size: 4 Acres
- Topography: Views
Details
- Parcel number: 4
- Zoning: RCU-2A
Construction
Type & style
- Home type: SingleFamily
- Architectural style: Ranch
- Property subtype: Single Family Residence
Materials
- Frame, Other
- Roof: Composition
Condition
- New Construction
- New construction: Yes
- Year built: 2025
Details
- Builder name: Nextgen Builders
Utilities & green energy
- Sewer: Septic Conv
- Water: Private
- Utilities for property: Electricity Available
Community & HOA
Community
- Security: Smoke Detector(s)
- Subdivision: Prescott Valley - Copperfield
HOA
- Has HOA: Yes
- HOA fee: $250 quarterly
- HOA phone: 928-420-7400
Location
- Region: Prescott Valley
Financial & listing details
- Price per square foot: $303/sqft
- Date on market: 4/8/2025
- Electric utility on property: Yes
- Road surface type: Asphalt
About the community
Discover the allure of Copperfield, a gated community boasting majestic Mountain Views, perfectly poised to house your next luxury home by NEXTGEN Builders. Secure your new home on a 4 or 6-acre homesite featuring the Monterey and Del Mar floorplans. This location offers our RV garage and Guest Houses options. Enjoy the open concept living, large kitchens, energy efficiency and quality build of a NEXTGNE Builders home in Prescott Valley.
Source: NEXTGEN Builders, LLC

