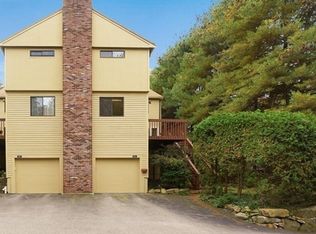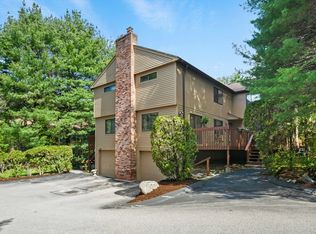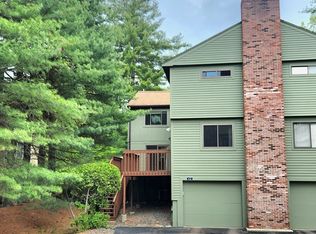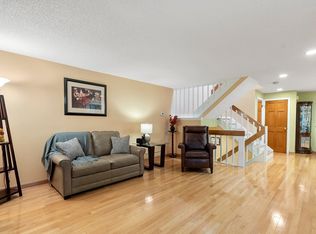Sold for $470,000 on 12/01/23
$470,000
4 E Bluff Rd UNIT 4, Ashland, MA 01721
2beds
1,363sqft
Condominium, Townhouse
Built in 1984
-- sqft lot
$499,100 Zestimate®
$345/sqft
$2,951 Estimated rent
Home value
$499,100
$474,000 - $524,000
$2,951/mo
Zestimate® history
Loading...
Owner options
Explore your selling options
What's special
Don't miss this beautifully refreshed & updated 2 bedroom, 2.5 bath townhome in popular Spyglass Hill. This sun-filled property boasts new luxury vinyl flooring and professional interior paint throughout, new stainless kitchen appliances, quartz counters, lighting & bath fixtures, hot water heater & more!. The first floor offers an open living room with fireplace, updated kitchen & half bath as well as a bonus room to suite your needs (home office, dining room, den, exercise or play). The upper level is home to a spacious primary bedroom with vaulted ceiling, private bath and walk in closet. The 2nd bedroom with vaulted ceiling also has its own updated full bath with shower. The lower level is home to utilities, laundry and a large 2 car garage with abundant storage. All appointments must be scheduled. Close to shops, restaurants & commuter rail. A wonderful opportunity to move in, relax and enjoy!
Zillow last checked: 8 hours ago
Listing updated: December 02, 2023 at 06:06am
Listed by:
Denise Garzone 508-450-4240,
William Raveis R.E. & Home Services 978-443-0334
Bought with:
Jason Silks
RE/MAX ONE
Source: MLS PIN,MLS#: 73171849
Facts & features
Interior
Bedrooms & bathrooms
- Bedrooms: 2
- Bathrooms: 3
- Full bathrooms: 2
- 1/2 bathrooms: 1
Primary bedroom
- Features: Bathroom - Full, Vaulted Ceiling(s), Walk-In Closet(s), Flooring - Vinyl, Window(s) - Picture
- Level: Second
Bedroom 2
- Features: Bathroom - Full, Vaulted Ceiling(s), Flooring - Vinyl, Closet - Double
- Level: Second
Primary bathroom
- Features: Yes
Bathroom 1
- Features: Bathroom - 1/4, Flooring - Stone/Ceramic Tile, Lighting - Sconce, Pedestal Sink
- Level: First
Bathroom 2
- Features: Bathroom - Full, Bathroom - Tiled With Tub & Shower, Walk-In Closet(s), Flooring - Stone/Ceramic Tile, Flooring - Vinyl, Countertops - Stone/Granite/Solid, Jacuzzi / Whirlpool Soaking Tub
- Level: Second
Bathroom 3
- Features: Bathroom - Full, Bathroom - With Shower Stall, Flooring - Stone/Ceramic Tile, Flooring - Vinyl, Countertops - Stone/Granite/Solid, Lighting - Pendant
- Level: Second
Dining room
- Features: Flooring - Vinyl, Lighting - Overhead
- Level: First
Kitchen
- Features: Flooring - Vinyl, Countertops - Stone/Granite/Solid, Recessed Lighting, Stainless Steel Appliances, Gas Stove
- Level: First
Living room
- Features: Flooring - Vinyl, Window(s) - Picture, Deck - Exterior, Exterior Access, Open Floorplan, Recessed Lighting, Slider
- Level: First
Heating
- Forced Air
Cooling
- Central Air
Appliances
- Laundry: In Basement, In Unit, Electric Dryer Hookup, Washer Hookup
Features
- Central Vacuum
- Flooring: Tile, Vinyl
- Has basement: Yes
- Number of fireplaces: 1
- Fireplace features: Living Room
Interior area
- Total structure area: 1,363
- Total interior livable area: 1,363 sqft
Property
Parking
- Total spaces: 6
- Parking features: Under, Off Street, Deeded
- Attached garage spaces: 2
- Uncovered spaces: 4
Features
- Patio & porch: Deck - Wood
- Exterior features: Deck - Wood, Professional Landscaping
Details
- Parcel number: 3297231
- Zoning: Condo
Construction
Type & style
- Home type: Townhouse
- Property subtype: Condominium, Townhouse
Materials
- Frame
- Roof: Shingle
Condition
- Year built: 1984
Utilities & green energy
- Electric: 100 Amp Service
- Sewer: Public Sewer
- Water: Public
- Utilities for property: for Gas Range, for Electric Dryer, Washer Hookup
Community & neighborhood
Community
- Community features: Public Transportation, Shopping, Park, Walk/Jog Trails, Bike Path, House of Worship, Public School, T-Station
Location
- Region: Ashland
HOA & financial
HOA
- HOA fee: $284 monthly
- Services included: Insurance, Maintenance Structure, Road Maintenance, Maintenance Grounds, Snow Removal, Reserve Funds
Other
Other facts
- Listing terms: Contract
Price history
| Date | Event | Price |
|---|---|---|
| 12/1/2023 | Sold | $470,000$345/sqft |
Source: MLS PIN #73171849 Report a problem | ||
| 10/30/2023 | Pending sale | $470,000$345/sqft |
Source: | ||
| 10/30/2023 | Contingent | $470,000$345/sqft |
Source: MLS PIN #73171849 Report a problem | ||
| 10/18/2023 | Listed for sale | $470,000$345/sqft |
Source: MLS PIN #73171849 Report a problem | ||
Public tax history
Tax history is unavailable.
Neighborhood: 01721
Nearby schools
GreatSchools rating
- NAHenry E Warren Elementary SchoolGrades: K-2Distance: 0.8 mi
- 8/10Ashland Middle SchoolGrades: 6-8Distance: 2.5 mi
- 8/10Ashland High SchoolGrades: 9-12Distance: 1.7 mi
Schools provided by the listing agent
- High: Ashland
Source: MLS PIN. This data may not be complete. We recommend contacting the local school district to confirm school assignments for this home.
Get a cash offer in 3 minutes
Find out how much your home could sell for in as little as 3 minutes with a no-obligation cash offer.
Estimated market value
$499,100
Get a cash offer in 3 minutes
Find out how much your home could sell for in as little as 3 minutes with a no-obligation cash offer.
Estimated market value
$499,100



