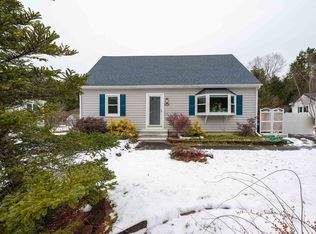Sold for $392,500
$392,500
4 Dwight Cir, Amherst, MA 01002
2beds
2,168sqft
Single Family Residence
Built in 1986
0.46 Acres Lot
$419,300 Zestimate®
$181/sqft
$3,105 Estimated rent
Home value
$419,300
$352,000 - $495,000
$3,105/mo
Zestimate® history
Loading...
Owner options
Explore your selling options
What's special
This quiet, cul de sac location is a lovely setting for this 8 room ranch that sports economical seller-owned solar panels, a newer standing seam metal roof, many newer windows and 2 mini-splits. With 2 half baths and a full bath and a finished basement that offers an abundance of comfortable, flexible space for all of your multi-tasking needs and interests, you can really spread out here. The first floor family room could easily be returned to its original use as the third bedroom if you need 3 or left as- is to take advantage of the opened floor plan. With a front yard patio from which to enjoy the picturesque park-like view, the back yard affords complimentary natural views of the woods and is a short walk to the Robert Frost walking trails and conservation area. ADDTIONAL INFO There are new gutters front and back, new walk- in shower with Oasis door in recently remodeled full bath, newer gas range, dishwasher and clothes dryer. Half bath in laundry room is recent addition.
Zillow last checked: 8 hours ago
Listing updated: November 16, 2024 at 06:56am
Listed by:
Pauline Fogel 413-575-4887,
Pauline Fogel Real Estate 413-575-4887
Bought with:
Susanne Newman
Duston Leddy Real Estate
Source: MLS PIN,MLS#: 73281463
Facts & features
Interior
Bedrooms & bathrooms
- Bedrooms: 2
- Bathrooms: 3
- Full bathrooms: 1
- 1/2 bathrooms: 2
Primary bedroom
- Features: Bathroom - Half, Closet, Flooring - Wall to Wall Carpet, Closet - Double
- Level: First
Bedroom 2
- Features: Flooring - Wall to Wall Carpet
- Level: First
Primary bathroom
- Features: Yes
Bathroom 1
- Features: Bathroom - Full, Bathroom - With Shower Stall, Remodeled
- Level: First
Bathroom 2
- Features: Bathroom - Half
- Level: First
Bathroom 3
- Features: Bathroom - Half
- Level: Basement
Dining room
- Features: Closet, Flooring - Hardwood
- Level: First
Family room
- Features: Flooring - Wall to Wall Carpet
- Level: First
Kitchen
- Features: Flooring - Vinyl, Gas Stove
- Level: First
Living room
- Features: Flooring - Hardwood, Window(s) - Picture, Open Floorplan, Closet - Double
- Level: First
Office
- Level: Basement
Heating
- Central, Baseboard, Electric Baseboard, Propane, Ductless
Cooling
- Ductless
Appliances
- Included: Water Heater, Range, Dishwasher, Microwave, Refrigerator, Washer, Dryer, Range Hood
- Laundry: Bathroom - Half, Flooring - Vinyl, In Basement
Features
- Bathroom, Office, Bonus Room
- Flooring: Vinyl, Carpet, Hardwood
- Windows: Insulated Windows
- Basement: Full,Partially Finished,Interior Entry,Bulkhead,Radon Remediation System,Concrete
- Has fireplace: No
Interior area
- Total structure area: 2,168
- Total interior livable area: 2,168 sqft
Property
Parking
- Total spaces: 5
- Parking features: Attached, Garage Door Opener, Storage, Garage Faces Side, Paved Drive, Off Street, Paved
- Attached garage spaces: 2
- Uncovered spaces: 3
Accessibility
- Accessibility features: No
Features
- Patio & porch: Patio
- Exterior features: Patio, Other
Lot
- Size: 0.46 Acres
- Features: Cul-De-Sac, Easements, Level
Details
- Parcel number: 18D/78,3011513
- Zoning: RN
Construction
Type & style
- Home type: SingleFamily
- Architectural style: Ranch
- Property subtype: Single Family Residence
Materials
- Frame
- Foundation: Concrete Perimeter
- Roof: Metal
Condition
- Year built: 1986
Utilities & green energy
- Electric: Circuit Breakers, 200+ Amp Service
- Sewer: Public Sewer
- Water: Public
Green energy
- Energy generation: Solar
Community & neighborhood
Community
- Community features: Walk/Jog Trails, Conservation Area, Public School, University
Location
- Region: Amherst
Other
Other facts
- Listing terms: Contract
- Road surface type: Paved
Price history
| Date | Event | Price |
|---|---|---|
| 11/15/2024 | Sold | $392,500-1.9%$181/sqft |
Source: MLS PIN #73281463 Report a problem | ||
| 9/19/2024 | Contingent | $399,900$184/sqft |
Source: MLS PIN #73281463 Report a problem | ||
| 9/16/2024 | Price change | $399,900-4.8%$184/sqft |
Source: MLS PIN #73281463 Report a problem | ||
| 8/24/2024 | Listed for sale | $419,900+75%$194/sqft |
Source: MLS PIN #73281463 Report a problem | ||
| 6/17/2016 | Sold | $240,000-3.6%$111/sqft |
Source: Public Record Report a problem | ||
Public tax history
| Year | Property taxes | Tax assessment |
|---|---|---|
| 2025 | $7,015 +2.6% | $390,800 +5.8% |
| 2024 | $6,836 +4.1% | $369,300 +13% |
| 2023 | $6,569 +4.6% | $326,800 +10.7% |
Find assessor info on the county website
Neighborhood: 01002
Nearby schools
GreatSchools rating
- 8/10Fort River Elementary SchoolGrades: K-6Distance: 1.4 mi
- 5/10Amherst Regional Middle SchoolGrades: 7-8Distance: 2.3 mi
- 8/10Amherst Regional High SchoolGrades: 9-12Distance: 2.2 mi
Get pre-qualified for a loan
At Zillow Home Loans, we can pre-qualify you in as little as 5 minutes with no impact to your credit score.An equal housing lender. NMLS #10287.
Sell with ease on Zillow
Get a Zillow Showcase℠ listing at no additional cost and you could sell for —faster.
$419,300
2% more+$8,386
With Zillow Showcase(estimated)$427,686
