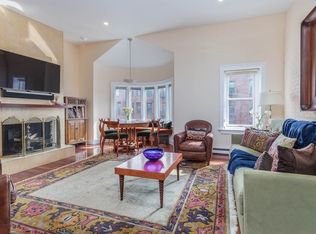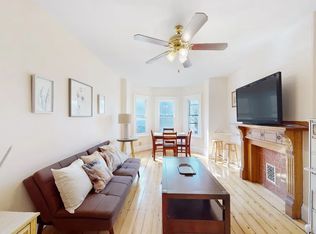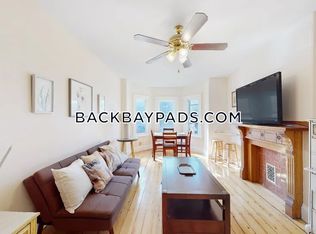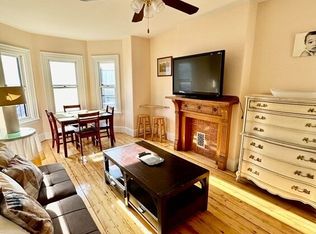Sold for $1,400,000 on 11/05/25
$1,400,000
4 Durham St APT 1, Boston, MA 02115
2beds
1,103sqft
Condominium, Rowhouse
Built in 1890
-- sqft lot
$1,400,500 Zestimate®
$1,269/sqft
$4,825 Estimated rent
Home value
$1,400,500
$1.30M - $1.50M
$4,825/mo
Zestimate® history
Loading...
Owner options
Explore your selling options
What's special
Imagine yourself in this classic, charming & comfortably renovated 2 bed 2 bath home in the cross section of Back Bay and South End. The sleek kitchen includes a breakfast bar with stone countertops and stainless steel appliances. The open living/dining area features exposed brick, a decorative fireplace, and built-in shelving. The wow-factor of this home is the sunny oversized patio, perfect for entertaining or relaxing. The lower level also includes a full bath, sizable 2nd bedroom, and laundry. Upstairs is the primary suite, with a newly renovated ensuite bath and built in storage. The entire home has been thoughtfully designed with smart home technology, split A/C and custom closets. The direct access parking space makes this the perfect city abode that has it all!
Zillow last checked: 8 hours ago
Listing updated: November 07, 2025 at 03:13am
Listed by:
Siu Fu Lau Team 617-755-9388,
Compass 617-206-3333
Bought with:
Neda Vander Stoep
Coldwell Banker Realty - Boston
Source: MLS PIN,MLS#: 73431548
Facts & features
Interior
Bedrooms & bathrooms
- Bedrooms: 2
- Bathrooms: 2
- Full bathrooms: 2
Primary bathroom
- Features: Yes
Heating
- Electric, Ductless
Cooling
- Ductless
Appliances
- Laundry: In Unit
Features
- Flooring: Hardwood
- Basement: None
- Number of fireplaces: 1
Interior area
- Total structure area: 1,103
- Total interior livable area: 1,103 sqft
- Finished area above ground: 1,103
Property
Parking
- Total spaces: 1
- Parking features: Off Street, Deeded
- Uncovered spaces: 1
Features
- Patio & porch: Patio
- Exterior features: Patio
Lot
- Size: 1,103 sqft
Details
- Parcel number: W:04 P:00856 S:002,3362117
- Zoning: CD
Construction
Type & style
- Home type: Condo
- Property subtype: Condominium, Rowhouse
Condition
- Year built: 1890
Utilities & green energy
- Sewer: Public Sewer
- Water: Public
Community & neighborhood
Security
- Security features: Intercom
Community
- Community features: Public Transportation, Shopping, Tennis Court(s), Park, Walk/Jog Trails, Medical Facility, Highway Access, House of Worship, Private School, Public School, T-Station
Location
- Region: Boston
Price history
| Date | Event | Price |
|---|---|---|
| 11/5/2025 | Sold | $1,400,000-4.6%$1,269/sqft |
Source: MLS PIN #73431548 | ||
| 9/23/2025 | Contingent | $1,468,000$1,331/sqft |
Source: MLS PIN #73431548 | ||
| 9/16/2025 | Listed for sale | $1,468,000+8.7%$1,331/sqft |
Source: MLS PIN #73431548 | ||
| 6/30/2022 | Sold | $1,350,000+12.5%$1,224/sqft |
Source: Public Record | ||
| 8/15/2018 | Sold | $1,200,000+6.7%$1,088/sqft |
Source: Public Record | ||
Public tax history
| Year | Property taxes | Tax assessment |
|---|---|---|
| 2025 | $12,147 +10.5% | $1,049,000 +4% |
| 2024 | $10,997 +6.7% | $1,008,900 +5.1% |
| 2023 | $10,308 +3.7% | $959,800 +5% |
Find assessor info on the county website
Neighborhood: Back Bay
Nearby schools
GreatSchools rating
- 1/10Mel H King ElementaryGrades: 2-12Distance: 0.4 mi
- NACarter SchoolGrades: 7-12Distance: 0.3 mi
- 7/10Hurley K-8 SchoolGrades: PK-8Distance: 0.4 mi
Get a cash offer in 3 minutes
Find out how much your home could sell for in as little as 3 minutes with a no-obligation cash offer.
Estimated market value
$1,400,500
Get a cash offer in 3 minutes
Find out how much your home could sell for in as little as 3 minutes with a no-obligation cash offer.
Estimated market value
$1,400,500



