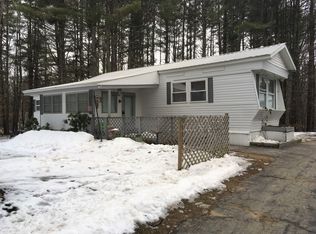Price Reduced! This spacious 5 bedroom, 2 bath home has lots of added rooms for great in-law potential. The partially finished basement is added family fun with a built in bar to include a popcorn machine. The Maine Eco Pellet heating system is only 3 years old, metal roof, great wrap around deck w/grill roof, working wood fireplace in the living room, detached 2 car garage. On a corner lot with Rte 125 and Rte 202 close by and quick access to Spaulding turnpike.
This property is off market, which means it's not currently listed for sale or rent on Zillow. This may be different from what's available on other websites or public sources.
