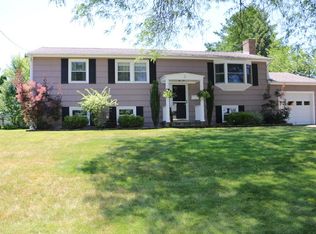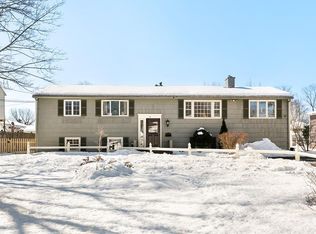Sold for $755,000
$755,000
4 Dunham Rd, Framingham, MA 01701
3beds
1,560sqft
Single Family Residence
Built in 1965
0.33 Acres Lot
$755,100 Zestimate®
$484/sqft
$3,074 Estimated rent
Home value
$755,100
$695,000 - $816,000
$3,074/mo
Zestimate® history
Loading...
Owner options
Explore your selling options
What's special
Welcome to this beautifully NEWLY RENOVATED Multi-level home in the desirable Saxonville area of North Framingham! Ideally located in charming cul-de-sac neighborhood near schools, scenic parks, shopping & popular Cochituate Rail Trail. Enjoy cooking in the BRAND-NEW Kitchen featuring high-end QUARTZ Countertops, Stainless Steel appliances including Bosch dishwasher & NEW Samsung range, microwave & fridge. This sun-filled home boasts gleaming hardwood floors, recessed lighting, and a sunroom & familyroom with stylish vinyl plank flooring. Bathrooms have been tastefully updated with elegant tile finishes. Feature accent walls add a modern touch & a fresh neutral paint palette create an inviting bright space. The partially fenced expansive, level backyard offers endless possibilities for relaxation or play. Don’t miss the large walk-out basement, perfect for future expansion. Fantastic commuter location with easy access to major highways—move right in and start living your best life!
Zillow last checked: 8 hours ago
Listing updated: June 05, 2025 at 01:31pm
Listed by:
Amy Mora 617-905-2694,
Keller Williams Realty-Merrimack 978-692-3280
Bought with:
Katherine McCaw
Barrett Sotheby's International Realty
Source: MLS PIN,MLS#: 73367957
Facts & features
Interior
Bedrooms & bathrooms
- Bedrooms: 3
- Bathrooms: 2
- Full bathrooms: 1
- 1/2 bathrooms: 1
Primary bedroom
- Features: Closet, Flooring - Hardwood, Recessed Lighting, Decorative Molding
- Level: Third
Bedroom 2
- Features: Closet, Flooring - Hardwood, Recessed Lighting, Decorative Molding
- Level: Third
Bedroom 3
- Features: Closet, Flooring - Hardwood, Recessed Lighting
- Level: Third
Primary bathroom
- Features: No
Bathroom 1
- Features: Bathroom - Half, Flooring - Stone/Ceramic Tile, Recessed Lighting, Remodeled
- Level: First
Bathroom 2
- Features: Bathroom - Full, Bathroom - Tiled With Tub & Shower, Closet - Linen, Flooring - Stone/Ceramic Tile, Recessed Lighting, Remodeled
- Level: Third
Dining room
- Features: Flooring - Hardwood, Open Floorplan, Slider, Lighting - Pendant, Decorative Molding
- Level: Second
Family room
- Features: Flooring - Vinyl, Exterior Access, Slider
- Level: First
Kitchen
- Features: Flooring - Hardwood, Countertops - Stone/Granite/Solid, Countertops - Upgraded, Open Floorplan, Recessed Lighting, Remodeled, Stainless Steel Appliances
- Level: Second
Living room
- Features: Flooring - Hardwood, Window(s) - Bay/Bow/Box, Open Floorplan, Recessed Lighting
- Level: Second
Heating
- Baseboard
Cooling
- None
Appliances
- Included: Water Heater, Range, Dishwasher, Disposal, Microwave, Refrigerator, Washer, Dryer
- Laundry: Electric Dryer Hookup, Washer Hookup, In Basement
Features
- Recessed Lighting, Slider, Sun Room
- Flooring: Tile, Vinyl, Hardwood, Flooring - Vinyl
- Doors: Storm Door(s)
- Windows: Storm Window(s)
- Basement: Full,Walk-Out Access,Interior Entry,Concrete,Unfinished
- Number of fireplaces: 1
- Fireplace features: Living Room
Interior area
- Total structure area: 1,560
- Total interior livable area: 1,560 sqft
- Finished area above ground: 1,560
Property
Parking
- Total spaces: 7
- Parking features: Attached, Paved Drive, Off Street
- Attached garage spaces: 1
- Uncovered spaces: 6
Features
- Levels: Multi/Split
- Exterior features: Rain Gutters, Storage
- Waterfront features: Lake/Pond, 1/2 to 1 Mile To Beach
Lot
- Size: 0.33 Acres
- Features: Level
Details
- Parcel number: 496002
- Zoning: R-1
Construction
Type & style
- Home type: SingleFamily
- Property subtype: Single Family Residence
Materials
- Frame
- Foundation: Concrete Perimeter
- Roof: Shingle
Condition
- Updated/Remodeled
- Year built: 1965
Utilities & green energy
- Electric: Circuit Breakers
- Sewer: Public Sewer
- Water: Public
- Utilities for property: for Electric Range, for Electric Dryer, Washer Hookup
Community & neighborhood
Community
- Community features: Public Transportation, Shopping, Tennis Court(s), Park, Walk/Jog Trails, Bike Path, Highway Access, House of Worship, Public School
Location
- Region: Framingham
Other
Other facts
- Listing terms: Contract
Price history
| Date | Event | Price |
|---|---|---|
| 6/5/2025 | Sold | $755,000+7.9%$484/sqft |
Source: MLS PIN #73367957 Report a problem | ||
| 5/1/2025 | Listed for sale | $699,900+19.6%$449/sqft |
Source: MLS PIN #73367957 Report a problem | ||
| 11/25/2024 | Sold | $585,000+2.8%$375/sqft |
Source: MLS PIN #73304123 Report a problem | ||
| 10/22/2024 | Listed for sale | $569,000$365/sqft |
Source: MLS PIN #73304123 Report a problem | ||
Public tax history
| Year | Property taxes | Tax assessment |
|---|---|---|
| 2025 | $6,322 +3.7% | $529,500 +8.2% |
| 2024 | $6,098 +6.7% | $489,400 +12.1% |
| 2023 | $5,716 +6.1% | $436,700 +11.3% |
Find assessor info on the county website
Neighborhood: 01701
Nearby schools
GreatSchools rating
- 3/10Mary E Stapleton Elementary SchoolGrades: K-5Distance: 0.5 mi
- 4/10Cameron Middle SchoolGrades: 6-8Distance: 1 mi
- 5/10Framingham High SchoolGrades: 9-12Distance: 0.2 mi
Schools provided by the listing agent
- Elementary: Stapleton
- Middle: Cameron Middle
- High: Framingham High
Source: MLS PIN. This data may not be complete. We recommend contacting the local school district to confirm school assignments for this home.
Get a cash offer in 3 minutes
Find out how much your home could sell for in as little as 3 minutes with a no-obligation cash offer.
Estimated market value$755,100
Get a cash offer in 3 minutes
Find out how much your home could sell for in as little as 3 minutes with a no-obligation cash offer.
Estimated market value
$755,100

