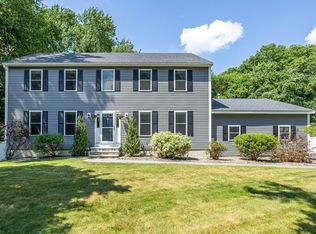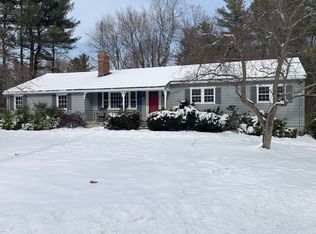Lovely 4 bedroom 2 bath colonial in coveted Crown neighborhood, with an acre of land. The best of all worlds, quiet tree lined street, yet just minutes to 495 or the town center. Kitchen has been remodeled for a professional chef, with granite and stainless steel appliances. Dining area has a nice fireplace and great built-ins. Formal dining room and Living room with gleaming hardwood floors. 4 spacious bedrooms, all with nice closets and hardwood floors. Baths in good shape. Huge walk out basement has endless potential. Newer roof. Owner is offering a credit for exterior painting and landscaping.
This property is off market, which means it's not currently listed for sale or rent on Zillow. This may be different from what's available on other websites or public sources.

