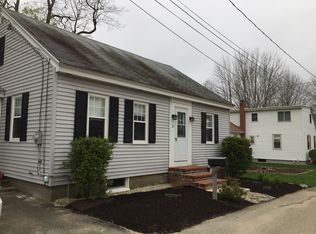Closed
Listed by:
Paula Igoe,
Arthur Thomas Properties 603-413-6175,
Anthony DiBerto,
Arthur Thomas Properties
Bought with: Keller Williams Gateway Realty/Salem
$427,000
4 Dowaliby Court, Dover, NH 03820
3beds
1,310sqft
Single Family Residence
Built in 1949
6,534 Square Feet Lot
$444,600 Zestimate®
$326/sqft
$2,751 Estimated rent
Home value
$444,600
$409,000 - $485,000
$2,751/mo
Zestimate® history
Loading...
Owner options
Explore your selling options
What's special
Come and explore this beautifully remodeled, move-in ready Cape home in a delightful neighborhood! Step into the stunning kitchen, which boasts granite countertops and stainless-steel appliances, seamlessly opening to a spacious dining area—perfect for family meals and entertaining guests. The bright and airy living room, with its gleaming hardwood floors, offers a warm and inviting space to relax and unwind. The first floor features two generously sized bedrooms and a full bath, providing comfort and convenience. Upstairs, you’ll discover a sunlit and spacious primary bedroom that serves as a serene retreat. Additional highlights include a one-car garage connected to a charming breezeway for added functionality, a clean basement equipped with a workbench and ample storage, and a large fenced-in backyard—perfect for pets, gardening, or outdoor living. The brick patio completes the outdoor experience, offering an ideal spot for grilling and gathering with loved ones. Don’t miss this opportunity to make this stunning Cape home your own! Close to downtown and all Dover has to offer. Broker interest.
Zillow last checked: 8 hours ago
Listing updated: January 30, 2025 at 09:21am
Listed by:
Paula Igoe,
Arthur Thomas Properties 603-413-6175,
Anthony DiBerto,
Arthur Thomas Properties
Bought with:
Catherine Zerba
Keller Williams Gateway Realty/Salem
Source: PrimeMLS,MLS#: 5024974
Facts & features
Interior
Bedrooms & bathrooms
- Bedrooms: 3
- Bathrooms: 1
- Full bathrooms: 1
Heating
- Oil, Baseboard, Hot Water
Cooling
- None
Appliances
- Included: Dishwasher, Dryer, Microwave, Refrigerator, Washer, Electric Stove
- Laundry: In Basement
Features
- Kitchen/Dining, Natural Light
- Flooring: Hardwood, Vinyl
- Basement: Unfinished,Walk-Up Access
Interior area
- Total structure area: 2,198
- Total interior livable area: 1,310 sqft
- Finished area above ground: 1,310
- Finished area below ground: 0
Property
Parking
- Total spaces: 3
- Parking features: Gravel, Paved, Garage, Parking Spaces 3, Attached
- Garage spaces: 1
Features
- Levels: One and One Half
- Stories: 1
- Exterior features: Garden
- Fencing: Full
Lot
- Size: 6,534 sqft
- Features: City Lot, Level, Near Shopping, Neighborhood, Near Hospital
Details
- Parcel number: DOVRM35072BDL
- Zoning description: R-12
Construction
Type & style
- Home type: SingleFamily
- Architectural style: Cape
- Property subtype: Single Family Residence
Materials
- Wood Frame, Vinyl Siding
- Foundation: Concrete
- Roof: Metal
Condition
- New construction: No
- Year built: 1949
Utilities & green energy
- Electric: 200+ Amp Service
- Sewer: Public Sewer
- Utilities for property: Cable Available
Community & neighborhood
Location
- Region: Dover
Other
Other facts
- Road surface type: Paved
Price history
| Date | Event | Price |
|---|---|---|
| 1/30/2025 | Sold | $427,000+0.5%$326/sqft |
Source: | ||
| 12/20/2024 | Listed for sale | $425,000+32.8%$324/sqft |
Source: | ||
| 7/19/2024 | Sold | $320,000+23.6%$244/sqft |
Source: | ||
| 9/27/2018 | Sold | $259,000-3%$198/sqft |
Source: | ||
| 7/12/2018 | Price change | $267,000-3.6%$204/sqft |
Source: Bean Group / Portsmouth #4689609 | ||
Public tax history
| Year | Property taxes | Tax assessment |
|---|---|---|
| 2024 | $6,409 +3% | $352,700 +6% |
| 2023 | $6,220 +0.1% | $332,600 +6.2% |
| 2022 | $6,212 +0.4% | $313,100 +9.8% |
Find assessor info on the county website
Neighborhood: 03820
Nearby schools
GreatSchools rating
- 5/10Dover Middle SchoolGrades: 5-8Distance: 2.1 mi
- NADover Senior High SchoolGrades: 9-12Distance: 2.2 mi
- 6/10Frances G. Hopkins Elementary School at Horne StreetGrades: K-4Distance: 0.4 mi
Schools provided by the listing agent
- Elementary: Horne Street School
- Middle: Dover Middle School
- High: Dover High School
- District: Dover School District SAU #11
Source: PrimeMLS. This data may not be complete. We recommend contacting the local school district to confirm school assignments for this home.

Get pre-qualified for a loan
At Zillow Home Loans, we can pre-qualify you in as little as 5 minutes with no impact to your credit score.An equal housing lender. NMLS #10287.
Sell for more on Zillow
Get a free Zillow Showcase℠ listing and you could sell for .
$444,600
2% more+ $8,892
With Zillow Showcase(estimated)
$453,492