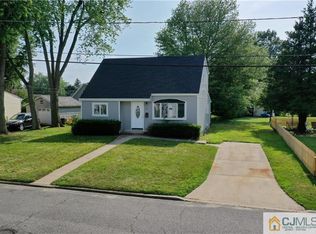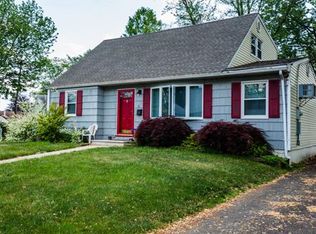Showings start on Sunday, December 17, House has been Expanded and reconfigured with STYLE BY SUPERB, SKILLED, PROFESSIONAL CRAFTSMAN. Custom Kitchen Cabinets, Ceramic tile backsplash, SS Quality Appliances. Custom lighting. 99% efficient heat & Air Custom Lighting. Wide Woodwork House will be reassessed by Assessor outside entry to basement. Camera view of front and back doors, Interlocking paver walkways in front and around side to back, 17 X 26 paver patio, Anderson 99% efficient windows and screens. First floor interior walls and MBR walls and ceilings soundproofed
This property is off market, which means it's not currently listed for sale or rent on Zillow. This may be different from what's available on other websites or public sources.

