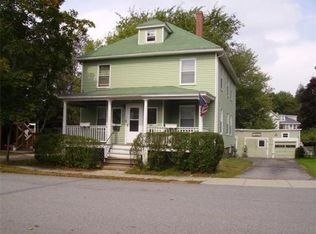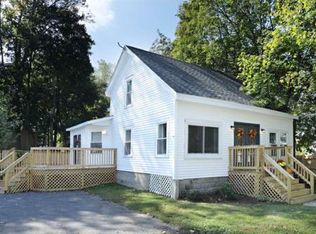Sold for $535,000 on 11/21/24
$535,000
4 Douglas Ave, Maynard, MA 01754
3beds
1,365sqft
Single Family Residence
Built in 1940
8,015 Square Feet Lot
$538,700 Zestimate®
$392/sqft
$3,167 Estimated rent
Home value
$538,700
$496,000 - $587,000
$3,167/mo
Zestimate® history
Loading...
Owner options
Explore your selling options
What's special
Very special Cape home filled with warmth, character & charm ~ located within a nice neighborhood with close proximity to town center! Main living level features a front fireplaced living room with built in shelving. The kitchen offers a breakfast nook, granite counters, white subway tile backsplash & newer stove plus stainless refrigerator that will stay with the home. The kitchen leads to a wonderful oversized rear deck and flat fenced backyard. The front room offers flexibility as a bedroom with closet, dining room or family room. The rear room will also lend itself to a bedroom or den. The main full bath has been upgraded with a pedestal sink, tub surrounded by tile & built in linen cabinet. Upstairs is a great size primary bedroom with classic built in drawers. The 3/4 bath has been tastefully updated. Across the hall from the primary bedroom is another room currently used as a great dressing room; it would easily double as an office. The generous 2 car garage is an added bonus!
Zillow last checked: 8 hours ago
Listing updated: November 21, 2024 at 07:56pm
Listed by:
Mary Brannelly 978-764-5279,
Barrett Sotheby's International Realty 978-263-1166
Bought with:
Murray/Gresenz Group
Compass
Source: MLS PIN,MLS#: 73294972
Facts & features
Interior
Bedrooms & bathrooms
- Bedrooms: 3
- Bathrooms: 2
- Full bathrooms: 2
Primary bedroom
- Features: Bathroom - 3/4, Walk-In Closet(s), Closet/Cabinets - Custom Built, Flooring - Wood, Dressing Room
- Level: Second
Bedroom 2
- Features: Closet, Flooring - Hardwood
- Level: First
Bedroom 3
- Features: Closet, Flooring - Hardwood
- Level: First
Primary bathroom
- Features: Yes
Bathroom 1
- Features: Bathroom - Full, Bathroom - Tiled With Tub & Shower, Closet/Cabinets - Custom Built, Flooring - Stone/Ceramic Tile, Remodeled, Pedestal Sink
- Level: First
Bathroom 2
- Features: Bathroom - 3/4, Bathroom - With Shower Stall, Closet - Linen, Closet/Cabinets - Custom Built, Flooring - Wood, Remodeled
- Level: Second
Kitchen
- Features: Countertops - Stone/Granite/Solid, Countertops - Upgraded, Breakfast Bar / Nook, Deck - Exterior, Exterior Access, Stainless Steel Appliances
- Level: Main,First
Living room
- Features: Closet/Cabinets - Custom Built, Flooring - Hardwood
- Level: First
Office
- Features: Closet - Walk-in, Flooring - Laminate
- Level: Second
Heating
- Steam, Oil
Cooling
- None
Appliances
- Laundry: Electric Dryer Hookup, Washer Hookup, In Basement
Features
- Walk-In Closet(s), Office
- Flooring: Hardwood, Stone / Slate, Laminate
- Basement: Full,Interior Entry,Bulkhead,Sump Pump,Concrete
- Number of fireplaces: 1
- Fireplace features: Living Room
Interior area
- Total structure area: 1,365
- Total interior livable area: 1,365 sqft
Property
Parking
- Total spaces: 4
- Parking features: Detached, Paved Drive, Off Street, Driveway, Paved
- Garage spaces: 2
- Uncovered spaces: 2
Accessibility
- Accessibility features: No
Features
- Patio & porch: Deck
- Exterior features: Deck, Rain Gutters, Fenced Yard
- Fencing: Fenced/Enclosed,Fenced
Lot
- Size: 8,015 sqft
- Features: Level
Details
- Parcel number: M:015.0 P:189.0,3635724
- Zoning: GR
Construction
Type & style
- Home type: SingleFamily
- Architectural style: Cape
- Property subtype: Single Family Residence
Materials
- Frame
- Foundation: Concrete Perimeter
- Roof: Shingle
Condition
- Year built: 1940
Utilities & green energy
- Electric: Circuit Breakers
- Sewer: Public Sewer
- Water: Public
- Utilities for property: for Electric Range, for Electric Oven, for Electric Dryer, Washer Hookup
Community & neighborhood
Community
- Community features: Public Transportation, Shopping, Tennis Court(s), Park, Walk/Jog Trails, Stable(s), Golf, Medical Facility, Laundromat, Bike Path, Highway Access, House of Worship, Public School, T-Station
Location
- Region: Maynard
Price history
| Date | Event | Price |
|---|---|---|
| 11/21/2024 | Sold | $535,000+0%$392/sqft |
Source: MLS PIN #73294972 | ||
| 10/7/2024 | Contingent | $534,900$392/sqft |
Source: MLS PIN #73294972 | ||
| 9/25/2024 | Listed for sale | $534,900+52.9%$392/sqft |
Source: MLS PIN #73294972 | ||
| 6/23/2017 | Sold | $349,900$256/sqft |
Source: Public Record | ||
| 5/1/2017 | Pending sale | $349,900$256/sqft |
Source: Conway - West Roxbury #72153450 | ||
Public tax history
| Year | Property taxes | Tax assessment |
|---|---|---|
| 2025 | $8,771 +7.1% | $491,900 +7.4% |
| 2024 | $8,187 +1.3% | $457,900 +7.5% |
| 2023 | $8,083 +4.4% | $426,100 +12.9% |
Find assessor info on the county website
Neighborhood: 01754
Nearby schools
GreatSchools rating
- 5/10Green Meadow SchoolGrades: PK-3Distance: 0.8 mi
- 7/10Fowler SchoolGrades: 4-8Distance: 0.9 mi
- 7/10Maynard High SchoolGrades: 9-12Distance: 0.8 mi
Schools provided by the listing agent
- Elementary: Green Meadow
- Middle: Fowler
- High: Maynard
Source: MLS PIN. This data may not be complete. We recommend contacting the local school district to confirm school assignments for this home.
Get a cash offer in 3 minutes
Find out how much your home could sell for in as little as 3 minutes with a no-obligation cash offer.
Estimated market value
$538,700
Get a cash offer in 3 minutes
Find out how much your home could sell for in as little as 3 minutes with a no-obligation cash offer.
Estimated market value
$538,700

