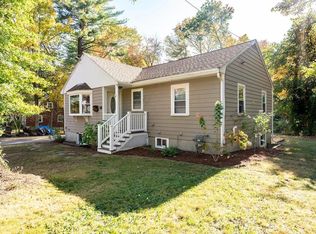Sold for $826,900
$826,900
4 Doris Rd, Bedford, MA 01730
2beds
1,512sqft
Single Family Residence
Built in 1954
7,819 Square Feet Lot
$859,200 Zestimate®
$547/sqft
$3,895 Estimated rent
Home value
$859,200
$790,000 - $937,000
$3,895/mo
Zestimate® history
Loading...
Owner options
Explore your selling options
What's special
Charming Classic Cape in the heart of Bedford, in a quiet neighborhood! This house boasts solid hardwood floors and abundant windows, creating a warm and inviting atmosphere. Level 1 provides an open floor layout for the living and dining rooms, complete with a cozy fireplace, perfect for relaxing or entertaining. French doors connect the office/bedroom to a beautiful kitchen, featuring granite countertops, stainless steel appliances, and an island. Level 2 offers generously sized bedrooms with ample storage space and a full bath. Gas is used for heating, the range, and hot water. Central AC is available. Recent updates feature a new roof, gutters, downspouts, ceiling lights, and other improvements (see update list). The bi-level patio offers an ideal spot to enjoy the outdoors. Conveniently located near hiking trails and shopping.
Zillow last checked: 8 hours ago
Listing updated: August 02, 2024 at 06:35pm
Listed by:
Alina Wang Team 617-678-2405,
Coldwell Banker Realty - Lexington 781-862-2600,
Sophia Gao 781-860-3902
Bought with:
The Lara & Chelsea Collaborative
Gibson Sotheby's International Realty
Source: MLS PIN,MLS#: 73262311
Facts & features
Interior
Bedrooms & bathrooms
- Bedrooms: 2
- Bathrooms: 2
- Full bathrooms: 1
- 1/2 bathrooms: 1
Primary bedroom
- Features: Closet, Flooring - Hardwood
- Level: Second
- Area: 217.78
- Dimensions: 18.67 x 11.67
Bedroom 2
- Features: Closet, Flooring - Hardwood
- Level: Second
- Area: 208
- Dimensions: 17.33 x 12
Bathroom 1
- Features: Bathroom - Half
- Level: First
- Area: 26.44
- Dimensions: 5.67 x 4.67
Bathroom 2
- Features: Bathroom - Full
- Level: Second
- Area: 59.5
- Dimensions: 8.5 x 7
Dining room
- Features: Flooring - Hardwood, Recessed Lighting, Lighting - Overhead
- Level: First
- Area: 133.33
- Dimensions: 13.33 x 10
Kitchen
- Features: Flooring - Stone/Ceramic Tile, Kitchen Island, Recessed Lighting
- Level: First
- Area: 177.56
- Dimensions: 15.67 x 11.33
Living room
- Features: Flooring - Hardwood, Recessed Lighting, Lighting - Sconce, Lighting - Overhead
- Level: First
- Area: 175.56
- Dimensions: 13.33 x 13.17
Office
- Features: Flooring - Hardwood, French Doors
- Level: First
- Area: 136
- Dimensions: 12 x 11.33
Heating
- Forced Air, Natural Gas
Cooling
- Central Air
Appliances
- Included: Gas Water Heater, Range, Dishwasher, Disposal, Microwave, Refrigerator, Washer, Dryer
- Laundry: In Basement, Gas Dryer Hookup
Features
- Lighting - Overhead, Office, Foyer
- Flooring: Tile, Hardwood, Flooring - Hardwood
- Doors: French Doors
- Basement: Full,Walk-Out Access,Sump Pump,Unfinished
- Number of fireplaces: 1
- Fireplace features: Living Room
Interior area
- Total structure area: 1,512
- Total interior livable area: 1,512 sqft
Property
Parking
- Total spaces: 3
- Parking features: Paved Drive, Off Street, Paved
- Uncovered spaces: 3
Features
- Patio & porch: Patio
- Exterior features: Patio
Lot
- Size: 7,819 sqft
- Features: Corner Lot
Details
- Parcel number: M:045 P:0142,351454
- Zoning: C
Construction
Type & style
- Home type: SingleFamily
- Architectural style: Cape
- Property subtype: Single Family Residence
Materials
- Frame
- Foundation: Block
- Roof: Shingle
Condition
- Year built: 1954
Utilities & green energy
- Electric: 200+ Amp Service
- Sewer: Public Sewer
- Water: Public
- Utilities for property: for Gas Range, for Gas Dryer
Community & neighborhood
Community
- Community features: Public Transportation, Shopping, Walk/Jog Trails, Medical Facility, Bike Path, Highway Access, Public School
Location
- Region: Bedford
Other
Other facts
- Road surface type: Paved
Price history
| Date | Event | Price |
|---|---|---|
| 8/2/2024 | Sold | $826,900+10.4%$547/sqft |
Source: MLS PIN #73262311 Report a problem | ||
| 7/18/2024 | Contingent | $749,000$495/sqft |
Source: MLS PIN #73262311 Report a problem | ||
| 7/10/2024 | Listed for sale | $749,000+10.1%$495/sqft |
Source: MLS PIN #73262311 Report a problem | ||
| 7/28/2021 | Sold | $680,000+33.3%$450/sqft |
Source: MLS PIN #72850778 Report a problem | ||
| 8/11/2017 | Sold | $510,000$337/sqft |
Source: Public Record Report a problem | ||
Public tax history
| Year | Property taxes | Tax assessment |
|---|---|---|
| 2025 | $8,808 +6.4% | $731,600 +5% |
| 2024 | $8,278 +5.2% | $696,800 +10.5% |
| 2023 | $7,870 +7.9% | $630,600 +17.4% |
Find assessor info on the county website
Neighborhood: 01730
Nearby schools
GreatSchools rating
- 8/10Lt Job Lane SchoolGrades: 3-5Distance: 1 mi
- 9/10John Glenn Middle SchoolGrades: 6-8Distance: 0.9 mi
- 10/10Bedford High SchoolGrades: 9-12Distance: 0.7 mi
Schools provided by the listing agent
- Elementary: Bedford Public
- Middle: Bedford Public
- High: Bedford High
Source: MLS PIN. This data may not be complete. We recommend contacting the local school district to confirm school assignments for this home.
Get a cash offer in 3 minutes
Find out how much your home could sell for in as little as 3 minutes with a no-obligation cash offer.
Estimated market value$859,200
Get a cash offer in 3 minutes
Find out how much your home could sell for in as little as 3 minutes with a no-obligation cash offer.
Estimated market value
$859,200
