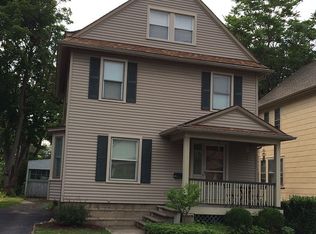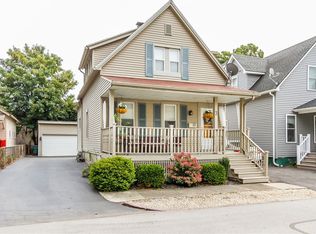Old world charm meets modern in this 4 bedroom 1.5 bath Colonial in the Park Ave Neighborhood! Throughout the whole house you will find beautifully refinished original wood work and interior doors, as well as refinished hardwood floors on the 2nd floor!The brand new eat in kitchen will blow you away, stunning white cabinets, gleaming granite counters, stainless appliances and a massive walk in pantry make this kitchen a dream! Along with a formal dining room with plenty of space for all your entertaining needs! The 1st floor offers new laminate floors throughout! The fabulous staircase leads you up to 3 bedrooms and a completely remodeled full bath with tile shower, plus a partially finished attic with 4th bedroom! Nothing to do but move in and live with all new vinyl windows, and a new furnace & hot water heater as well. Outside you will find a fresh new coat of paint, new exterior doors, new Trex front porch & new privacy fence! This home is sure to impress!
This property is off market, which means it's not currently listed for sale or rent on Zillow. This may be different from what's available on other websites or public sources.

