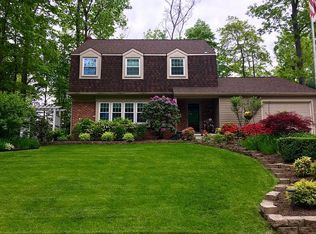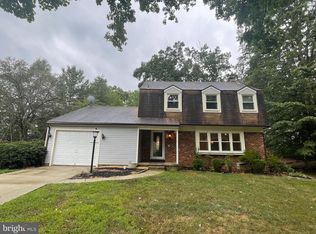Sold for $550,000 on 06/02/25
$550,000
4 Doncaster Rd, Cherry Hill, NJ 08003
4beds
2,412sqft
Single Family Residence
Built in 1970
0.36 Acres Lot
$573,500 Zestimate®
$228/sqft
$4,344 Estimated rent
Home value
$573,500
$505,000 - $654,000
$4,344/mo
Zestimate® history
Loading...
Owner options
Explore your selling options
What's special
OPEN HOUSE - SATURDAY APRIL 26TH 11 AM - 1PM. Don't miss this fantastic opportunity to make your mark on this charming, one-owner Colonial home in the desirable Wexford East Development. This Sturbridge model is on a premium lot and was a 5 bedroom that was made a 4 bedroom and can easily be converted back. With a little updating, this home has incredible potential and is priced accordingly. The home boasts pristine hardwood floors throughout, creating a solid foundation for your design vision. The spacious, open floor plan is perfect for both everyday living and entertaining, featuring a large living room, dining room, eat-in kitchen, cozy family room with a gas fireplace, powder room and a library. Upstairs, you'll find four generously sized bedrooms and two full baths. The unfinished basement offers endless possibilities for customization and additional living space. Enjoy the convenience of a two-car attached garage, a fenced backyard with extended patio, and a sprinkler system to keep your lawn looking beautiful. The location is ideal, with easy access to everything you need. This home is being sold "As Is" — come see the potential for yourself!
Zillow last checked: 8 hours ago
Listing updated: June 03, 2025 at 07:40am
Listed by:
Dan Stecher 609-823-8500,
Marketplace Realty
Bought with:
Eli Qarkaxhia, 1974549
Compass RE
Janeese Barber
Compass New Jersey, LLC - Moorestown
Source: Bright MLS,MLS#: NJCD2086774
Facts & features
Interior
Bedrooms & bathrooms
- Bedrooms: 4
- Bathrooms: 3
- Full bathrooms: 2
- 1/2 bathrooms: 1
- Main level bathrooms: 3
- Main level bedrooms: 4
Basement
- Area: 0
Heating
- Forced Air, Natural Gas
Cooling
- Central Air, Electric
Appliances
- Included: Gas Water Heater
- Laundry: Has Laundry
Features
- Basement: Concrete
- Number of fireplaces: 1
- Fireplace features: Gas/Propane
Interior area
- Total structure area: 2,412
- Total interior livable area: 2,412 sqft
- Finished area above ground: 2,412
- Finished area below ground: 0
Property
Parking
- Total spaces: 6
- Parking features: Garage Door Opener, Driveway, Attached
- Attached garage spaces: 2
- Uncovered spaces: 4
Accessibility
- Accessibility features: None
Features
- Levels: Two
- Stories: 2
- Pool features: None
Lot
- Size: 0.36 Acres
- Dimensions: 100.00 x 155.00
Details
- Additional structures: Above Grade, Below Grade
- Parcel number: 0900523 1100002
- Zoning: RESIDENTIAL
- Special conditions: Standard
Construction
Type & style
- Home type: SingleFamily
- Architectural style: Colonial
- Property subtype: Single Family Residence
Materials
- Frame
- Foundation: Concrete Perimeter
Condition
- New construction: No
- Year built: 1970
Details
- Builder model: Sturbridge
- Builder name: Scarborough
Utilities & green energy
- Sewer: Public Sewer
- Water: Public
Community & neighborhood
Security
- Security features: Security System
Location
- Region: Cherry Hill
- Subdivision: Wexford East
- Municipality: CHERRY HILL TWP
Other
Other facts
- Listing agreement: Exclusive Right To Sell
- Ownership: Fee Simple
Price history
| Date | Event | Price |
|---|---|---|
| 6/2/2025 | Sold | $550,000-1.8%$228/sqft |
Source: | ||
| 5/7/2025 | Pending sale | $560,000$232/sqft |
Source: | ||
| 3/24/2025 | Price change | $560,000-3.3%$232/sqft |
Source: | ||
| 2/28/2025 | Listed for sale | $579,000$240/sqft |
Source: | ||
Public tax history
| Year | Property taxes | Tax assessment |
|---|---|---|
| 2025 | $11,748 +5.2% | $270,200 |
| 2024 | $11,167 -1.6% | $270,200 |
| 2023 | $11,354 +2.8% | $270,200 |
Find assessor info on the county website
Neighborhood: Springdale
Nearby schools
GreatSchools rating
- 6/10Richard Stockton Elementary SchoolGrades: K-5Distance: 1.2 mi
- 7/10Henry C Beck Middle SchoolGrades: 6-8Distance: 0.9 mi
- 8/10Cherry Hill High-East High SchoolGrades: 9-12Distance: 0.2 mi
Schools provided by the listing agent
- District: Cherry Hill Township Public Schools
Source: Bright MLS. This data may not be complete. We recommend contacting the local school district to confirm school assignments for this home.

Get pre-qualified for a loan
At Zillow Home Loans, we can pre-qualify you in as little as 5 minutes with no impact to your credit score.An equal housing lender. NMLS #10287.
Sell for more on Zillow
Get a free Zillow Showcase℠ listing and you could sell for .
$573,500
2% more+ $11,470
With Zillow Showcase(estimated)
$584,970
