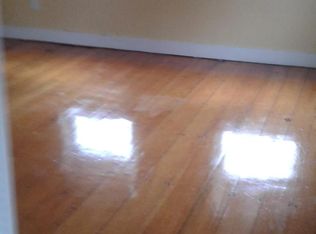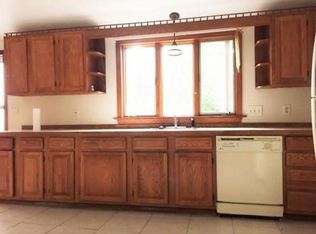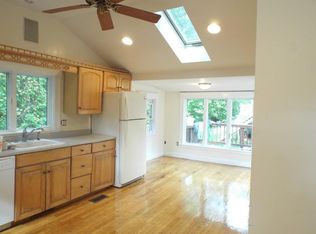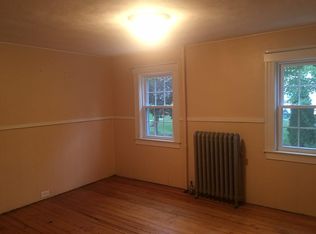ENJOY CUSTOM FINISHES! in this expansive home tucked away privately in a west side neighborhood. Built in 2012, this stately, Center Entrance Colonial welcomes w/ gleaming HW, 11 foot ceilings, detailed mouldings & arched entryway into the kitchen. HW flooring leads from the formal DR into eat-in kit. with cherry cabinets, SS appl., granite counters & oversized island. Open concept, formal LR/FR w/a wood burning FP & custom built-in bookcases & storage seating. A full bath & sunroom w/cathedral ceilings complete the main level. 2nd story w/ 4 bdrms., that surround a loving sitting FR space. Master BR is designed w/built-in dressers, extended ceilings, custom built walk-in closet & en-suite bath w/double vanity & walk-in shower w/custom marble tile. Walk-up 3rd floor has HW flooring & plenty of space for living & storage. This energy efficient home has a surround sound system, upgraded lighting & an oversized 2-car gar. Walk-out basement ready for finishing touches.
This property is off market, which means it's not currently listed for sale or rent on Zillow. This may be different from what's available on other websites or public sources.



