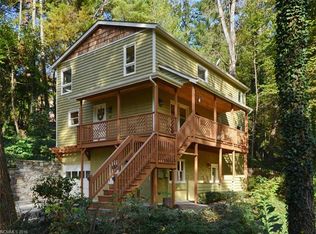Quintessential brick Grove Park home, with .83 acres of beautiful gardens, pergola, fenced, with small fountain, and bird songs, for gracious and peaceful living. Built by the Barfield famiy in 1952, this home was quality designed and maintained with care. Its charms include hardwood flooring, crown molding, plantation shutters, fireplaces, spacious living and dining rooms, two masters, large kitchen, guest quarters, possibly a mother-in-law suite, or nanny suite with private entrance.
This property is off market, which means it's not currently listed for sale or rent on Zillow. This may be different from what's available on other websites or public sources.
