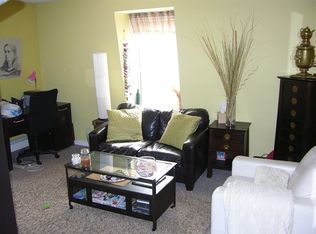The Henry W. Goulding House! This Fabulous Greek Revival sits in the heart of downtown Worcester - feel the pulse and renaissance of the City! Business office zoned & current use owner occupied residence/Pilates Studio. Property completely renovated in 2013. Lower Level full bathroom w/shower and walk-out egress,vinyl flooring,1st floor five room studio with hardwoods, full bath w/walk-in shower,1st floor laundry, entry foyer with gorgeous staircase leads to second and third floor residence, fabulous layout with lots of natural light,hardwoods,incredible kitchen w/copper center island, soapstone counters, stainless appliances, elec. cooktop, pantry, upscale cabinetry. Full bath w/tile walk-in shower,formal dining room w/glass door china cabinet w/lighting,french door,lovely large living room,bedroom,hall closets,third floor 2 bedrooms plus storage room and scuttles with plenty of additional storage, wonderful porches and detail,2588 sq.ft. lot w/parking up to 15 cars deeded as parcel 2
This property is off market, which means it's not currently listed for sale or rent on Zillow. This may be different from what's available on other websites or public sources.
