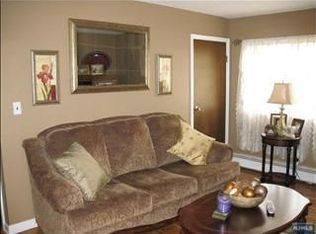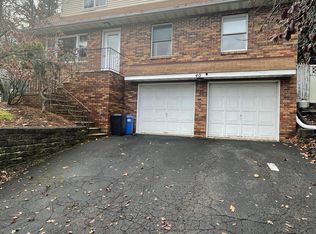Welcome home to this immaculate 3 bedroom Cape Cod home in Hawthorne! Located on a quiet street with views of the NYC skyline, this house is sure to please. The first floor features a large living room, dining room, kitchen with stainless steel appliances, full bathroom, large 1st floor bedroom with plenty of closet space, and a lovely side porch/mudroom. The second floor reveals two large bedrooms with plenty of closet space, and an office area. The finished basement walks out to the backyard features a large family room, laundry area, utility room, and plenty of additional storage space. The exterior of the home features a private rear patio with vintage outdoor fireplace, and well maintained lawn and garden space. Additional features of the home include a detached garage with adjacent garden shed, off street parking for 4 cars, new flooring throughout much of the house, freshly painted walls, and so much more! Perfectly priced, come see this beautiful home today! :) - Basement: Finished, Family Room, Laundry/utility room, Walk Out
This property is off market, which means it's not currently listed for sale or rent on Zillow. This may be different from what's available on other websites or public sources.

