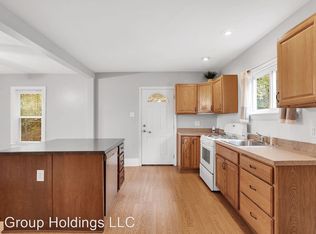Sold for $289,000 on 11/15/24
$289,000
4 Dickson Rd, Sewickley, PA 15143
3beds
1,305sqft
Single Family Residence
Built in 1930
4,599.94 Square Feet Lot
$291,700 Zestimate®
$221/sqft
$2,776 Estimated rent
Home value
$291,700
$271,000 - $312,000
$2,776/mo
Zestimate® history
Loading...
Owner options
Explore your selling options
What's special
A short walk to the heart of Sewickley Village! This Chalet style, newly renovated house is the embodiment of charm and modern elegance. The spacious patio has a private wooded setting and is perfect for relaxing or outdoor entertainment. The beautifully remodeled kitchen boasts brand new cabinets, quartz countertops and durable plank flooring. The entry level Living Room area will fit a wide-screen TV with other entertainment necessities. On the main floor, the master bedroom offers a walk-in closet, updated master bath, and a beautiful deck for solitude. Plus there are two additional bedrooms on the upper floor. This home has been freshly painted inside and out along with many stylish updates. It has a 2 car detached garage.
Zillow last checked: 8 hours ago
Listing updated: November 15, 2024 at 03:14pm
Listed by:
T. Richard Parobeck 724-933-8500,
KELLER WILLIAMS REALTY
Bought with:
Monica Sample
PIATT SOTHEBY'S INTERNATIONAL REALTY
Source: WPMLS,MLS#: 1669807 Originating MLS: West Penn Multi-List
Originating MLS: West Penn Multi-List
Facts & features
Interior
Bedrooms & bathrooms
- Bedrooms: 3
- Bathrooms: 3
- Full bathrooms: 2
- 1/2 bathrooms: 1
Primary bedroom
- Level: Main
- Dimensions: 15x11
Bedroom 2
- Level: Upper
- Dimensions: 17x10
Bedroom 3
- Level: Upper
- Dimensions: 18x10
Den
- Level: Lower
- Dimensions: 11x11
Dining room
- Level: Main
- Dimensions: 10x 9
Entry foyer
- Level: Lower
- Dimensions: 7 x 6
Kitchen
- Level: Main
- Dimensions: 14x11
Laundry
- Level: Lower
- Dimensions: 13x 8
Living room
- Level: Lower
- Dimensions: 27x11
Heating
- Gas, Hot Water
Cooling
- Electric, Wall/Window Unit(s)
Appliances
- Included: Some Gas Appliances, Dishwasher, Disposal, Microwave, Refrigerator, Stove
Features
- Flooring: Laminate, Carpet
- Basement: Finished,Walk-Out Access
Interior area
- Total structure area: 1,305
- Total interior livable area: 1,305 sqft
Property
Parking
- Total spaces: 2
- Parking features: Detached, Garage, Garage Door Opener
- Has garage: Yes
Features
- Levels: Three Or More
- Stories: 3
Lot
- Size: 4,599 sqft
- Dimensions: 40 x 117
Details
- Parcel number: 0421C00315000000
Construction
Type & style
- Home type: SingleFamily
- Architectural style: Colonial,Three Story
- Property subtype: Single Family Residence
Materials
- Frame
- Roof: Asphalt
Condition
- Resale
- Year built: 1930
Details
- Warranty included: Yes
Utilities & green energy
- Sewer: Public Sewer
- Water: Public
Community & neighborhood
Location
- Region: Sewickley
Price history
| Date | Event | Price |
|---|---|---|
| 11/15/2024 | Sold | $289,000-3.3%$221/sqft |
Source: | ||
| 11/14/2024 | Pending sale | $298,900$229/sqft |
Source: | ||
| 10/11/2024 | Contingent | $298,900$229/sqft |
Source: | ||
| 10/4/2024 | Price change | $298,900-9.4%$229/sqft |
Source: | ||
| 8/31/2024 | Price change | $329,900-16.5%$253/sqft |
Source: | ||
Public tax history
| Year | Property taxes | Tax assessment |
|---|---|---|
| 2025 | $2,203 +8.6% | $80,000 |
| 2024 | $2,029 +436.1% | $80,000 |
| 2023 | $378 | $80,000 |
Find assessor info on the county website
Neighborhood: 15143
Nearby schools
GreatSchools rating
- 7/10Osborne Elementary SchoolGrades: K-5Distance: 0.7 mi
- 7/10Quaker Valley Middle SchoolGrades: 6-8Distance: 0.5 mi
- 9/10Quaker Valley High SchoolGrades: 9-12Distance: 2.2 mi
Schools provided by the listing agent
- District: Quaker Valley
Source: WPMLS. This data may not be complete. We recommend contacting the local school district to confirm school assignments for this home.

Get pre-qualified for a loan
At Zillow Home Loans, we can pre-qualify you in as little as 5 minutes with no impact to your credit score.An equal housing lender. NMLS #10287.
