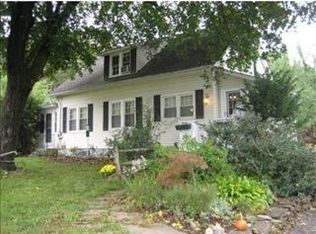NEW PRICE AJUSTMENT!! Location, Location which you cannot reproduce! Exceptional Custom built Dutch Colonial abutting the Orchards Golf Course,with scenic views of the 4th hole,5th tee. Golfing enthusiasts you will love this property that features, formal living and dinning rms.open eat in country kitchen with dinning area, family rm. w/ stone fireplace, half bath in front foyer. Second floor offers master suite w/ master bath and walkin closets. There is 3 other very generous sized bedrooms.w/ walk-ins. full bath and walkin attic storage. For your convienience there is a laundry area on this floor also. This piece of paradise also offers central air, inground pool and 2 car oversized garage. Easy access to to rtes. north and south. Country living at its best in the Five College area. New Title 5 installed July2018.
This property is off market, which means it's not currently listed for sale or rent on Zillow. This may be different from what's available on other websites or public sources.

