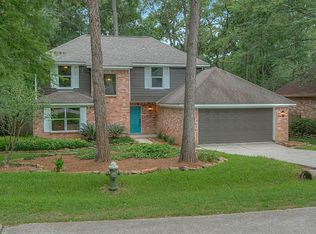Sold
Price Unknown
4 Diamond Oak Ct, Spring, TX 77381
4beds
2baths
2,470sqft
SingleFamily
Built in 1994
6,695 Square Feet Lot
$418,900 Zestimate®
$--/sqft
$2,788 Estimated rent
Home value
$418,900
$390,000 - $448,000
$2,788/mo
Zestimate® history
Loading...
Owner options
Explore your selling options
What's special
4 Diamond Oak Ct, Spring, TX 77381 is a single family home that contains 2,470 sq ft and was built in 1994. It contains 4 bedrooms and 2.5 bathrooms.
The Zestimate for this house is $418,900. The Rent Zestimate for this home is $2,788/mo.
Facts & features
Interior
Bedrooms & bathrooms
- Bedrooms: 4
- Bathrooms: 2.5
Heating
- Forced air, Gas
Cooling
- Other
Appliances
- Included: Dishwasher, Microwave, Range / Oven, Refrigerator, Washer
Features
- Flooring: Tile, Hardwood
- Has fireplace: Yes
Interior area
- Total interior livable area: 2,470 sqft
Property
Parking
- Parking features: Garage - Detached
Features
- Exterior features: Brick
Lot
- Size: 6,695 sqft
Details
- Parcel number: 97260703400
Construction
Type & style
- Home type: SingleFamily
Materials
- Frame
- Foundation: Slab
- Roof: Composition
Condition
- Year built: 1994
Community & neighborhood
Location
- Region: Spring
Other
Other facts
- Cooling System: Air Conditioning
- Parking Type: Garage
- Utilities fee required
- granite countertops
- hoa community
- living room
- newly remodeled
- shed
- smoking (not allowed)
- sprinklers (auto)
- stainless steel appliances
- water heater (tank - gas)
Price history
| Date | Event | Price |
|---|---|---|
| 6/6/2025 | Sold | -- |
Source: Agent Provided Report a problem | ||
| 5/8/2025 | Pending sale | $450,000$182/sqft |
Source: | ||
| 4/24/2025 | Listed for sale | $450,000+25.3%$182/sqft |
Source: | ||
| 11/30/2021 | Sold | -- |
Source: Agent Provided Report a problem | ||
| 10/31/2021 | Pending sale | $359,000$145/sqft |
Source: | ||
Public tax history
| Year | Property taxes | Tax assessment |
|---|---|---|
| 2025 | $5,217 +3.9% | $421,552 +10% |
| 2024 | $5,020 -13.2% | $383,229 +10% |
| 2023 | $5,785 | $348,390 -1.8% |
Find assessor info on the county website
Neighborhood: Panther Creek
Nearby schools
GreatSchools rating
- 7/10Glen Loch Elementary SchoolGrades: PK-4Distance: 0.5 mi
- 8/10Mccullough Junior High SchoolGrades: 7-8Distance: 0.6 mi
- 8/10The Woodlands High SchoolGrades: 9-12Distance: 2.9 mi
Schools provided by the listing agent
- Elementary: Glen Loch
- Middle: Wilkerson/McCul
- High: TWHS/TWHS-9
- District: 11 - Conroe
Source: The MLS. This data may not be complete. We recommend contacting the local school district to confirm school assignments for this home.
Get a cash offer in 3 minutes
Find out how much your home could sell for in as little as 3 minutes with a no-obligation cash offer.
Estimated market value$418,900
Get a cash offer in 3 minutes
Find out how much your home could sell for in as little as 3 minutes with a no-obligation cash offer.
Estimated market value
$418,900
