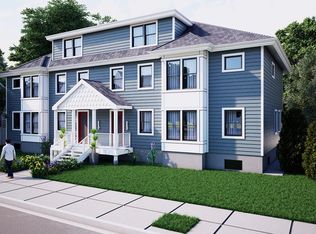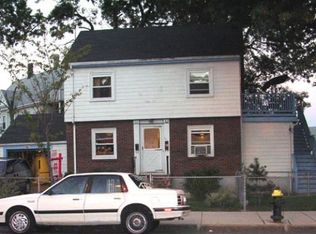Beautiful Side street Roslindale. Massive top to Bottom Renovation ready for a new owner to JUST MOVE IN! No hassle, from the farmers porch finished with maintenance free composite decking, vinyl posts and replacement windows. Inside you will notice that each space is well proportioned and showcases beautiful white washed hard wood throughout. Trace ceilings and crown moulding keep this home far from cookie cutter. Massive kitchen with huge center island with High end appliances and custom cabinetry. Massive dining area suitable for a big family get together is complete with light pouring into the sliding door overlooking a brand new patio area. Upstairs you will find three bedrooms and a Master suite fit for a king. Master bath has double sinks and custom tile master shower. With all new mechanicals, Central A/C and extensive landscaping this house will leave nothing for the buyer that is looking to move in and ENJOY! Showings start immediately!
This property is off market, which means it's not currently listed for sale or rent on Zillow. This may be different from what's available on other websites or public sources.

