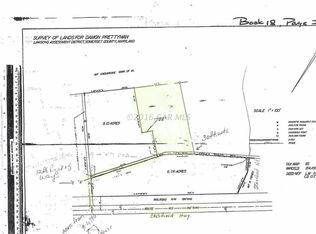Sold for $1,080,000
$1,080,000
4 Demarco Rd, Sudbury, MA 01776
4beds
2,450sqft
Single Family Residence
Built in 1960
0.56 Acres Lot
$1,055,200 Zestimate®
$441/sqft
$4,331 Estimated rent
Home value
$1,055,200
$981,000 - $1.14M
$4,331/mo
Zestimate® history
Loading...
Owner options
Explore your selling options
What's special
FANTASTIC opportunity to own your perfect Colonial Sudbury home! bright four bedrooms with three and a half baths on three levels of living space big entertainment room and garage PARKING. Large open concept kitchen boasts many upgrades & trending features with custom cabinets, quartz countertops, stainless steel appliances, and recessed lightings. Private Master suite includes a full bath with a custom closet. This top of the line Luxury single family home features: new septic, new HVAC system, new plumbing/electrical systems. Hardwood throughout, New Marble Mosaic Floor, New Roof, New Deck, Clapboard Siding, New On Demand Tankless Water Heater, and Massive Storage! Conveniently located in Sudbury, this home provides easy access to local amenities, schools, and parks, making it an ideal setting for family living. Don't miss the opportunity to make this upgraded gem your own.
Zillow last checked: 8 hours ago
Listing updated: February 29, 2024 at 07:20am
Listed by:
Mohamed Salem 978-770-5379,
Team Impressa LLC 617-831-2066
Bought with:
Abigail Marjollet
RESIS
Source: MLS PIN,MLS#: 73183878
Facts & features
Interior
Bedrooms & bathrooms
- Bedrooms: 4
- Bathrooms: 4
- Full bathrooms: 3
- 1/2 bathrooms: 1
Primary bedroom
- Features: Bathroom - Full, Closet, Flooring - Hardwood, Window(s) - Picture, Recessed Lighting
- Level: Second
Bedroom 2
- Features: Bathroom - Full, Closet, Flooring - Hardwood, Window(s) - Picture, Recessed Lighting
- Level: Second
Bedroom 3
- Features: Bathroom - Full, Closet, Flooring - Wood
- Level: Second
Bedroom 4
- Features: Bathroom - Full, Walk-In Closet(s), Flooring - Laminate, Recessed Lighting
- Level: Basement
Primary bathroom
- Features: Yes
Bathroom 1
- Features: Flooring - Hardwood
- Level: First
Bathroom 2
- Features: Flooring - Marble
- Level: Second
Bathroom 3
- Level: Second
Dining room
- Features: Flooring - Hardwood, Window(s) - Picture, Recessed Lighting
- Level: First
Family room
- Features: Closet, Flooring - Laminate, Window(s) - Picture, Recessed Lighting
- Level: Basement
Kitchen
- Features: Bathroom - Half, Flooring - Hardwood, Window(s) - Picture, Recessed Lighting
- Level: First
Living room
- Features: Flooring - Hardwood, Window(s) - Picture, Recessed Lighting
- Level: First
Heating
- Central
Cooling
- Central Air
Appliances
- Included: Water Heater, ENERGY STAR Qualified Refrigerator, ENERGY STAR Qualified Dishwasher, Range
- Laundry: Laundry Closet, Recessed Lighting, In Basement
Features
- Bathroom, Finish - Sheetrock
- Flooring: Tile, Hardwood, Flooring - Marble
- Doors: Insulated Doors
- Windows: Insulated Windows
- Basement: Full
- Number of fireplaces: 2
Interior area
- Total structure area: 2,450
- Total interior livable area: 2,450 sqft
Property
Parking
- Total spaces: 5
- Parking features: Attached, Paved Drive, Assigned, Paved
- Attached garage spaces: 1
- Uncovered spaces: 4
Features
- Patio & porch: Porch
- Exterior features: Porch
Lot
- Size: 0.56 Acres
- Features: Corner Lot
Details
- Parcel number: 782193
- Zoning: R
Construction
Type & style
- Home type: SingleFamily
- Architectural style: Colonial
- Property subtype: Single Family Residence
Materials
- Frame
- Foundation: Concrete Perimeter
- Roof: Shingle
Condition
- Year built: 1960
Utilities & green energy
- Electric: 220 Volts
- Sewer: Private Sewer
- Water: Public
- Utilities for property: for Gas Range
Community & neighborhood
Community
- Community features: Public Transportation, Park, Walk/Jog Trails, Bike Path, Conservation Area, Public School
Location
- Region: Sudbury
Price history
| Date | Event | Price |
|---|---|---|
| 2/28/2024 | Sold | $1,080,000-4.4%$441/sqft |
Source: MLS PIN #73183878 Report a problem | ||
| 1/22/2024 | Contingent | $1,129,900$461/sqft |
Source: MLS PIN #73183878 Report a problem | ||
| 1/12/2024 | Price change | $1,129,900-1.7%$461/sqft |
Source: MLS PIN #73183878 Report a problem | ||
| 11/30/2023 | Listed for sale | $1,149,900+121.1%$469/sqft |
Source: MLS PIN #73183878 Report a problem | ||
| 8/26/2022 | Sold | $520,000-13.3%$212/sqft |
Source: MLS PIN #73022324 Report a problem | ||
Public tax history
| Year | Property taxes | Tax assessment |
|---|---|---|
| 2025 | $13,633 +83% | $931,200 +82.6% |
| 2024 | $7,451 -19.1% | $510,000 -12.6% |
| 2023 | $9,207 +1.2% | $583,800 +15.9% |
Find assessor info on the county website
Neighborhood: 01776
Nearby schools
GreatSchools rating
- 8/10Peter Noyes Elementary SchoolGrades: PK-5Distance: 0.8 mi
- 8/10Ephraim Curtis Middle SchoolGrades: 6-8Distance: 0.6 mi
- 10/10Lincoln-Sudbury Regional High SchoolGrades: 9-12Distance: 1.5 mi
Schools provided by the listing agent
- Elementary: Noyes
- Middle: Curtis
- High: Lincoln Sudbury
Source: MLS PIN. This data may not be complete. We recommend contacting the local school district to confirm school assignments for this home.
Get a cash offer in 3 minutes
Find out how much your home could sell for in as little as 3 minutes with a no-obligation cash offer.
Estimated market value$1,055,200
Get a cash offer in 3 minutes
Find out how much your home could sell for in as little as 3 minutes with a no-obligation cash offer.
Estimated market value
$1,055,200
