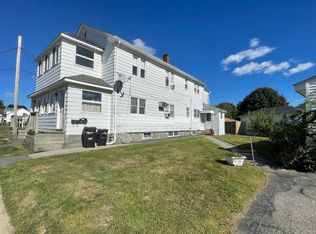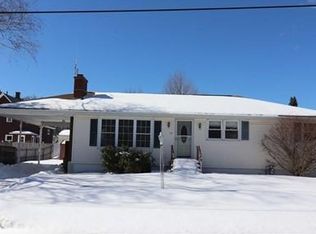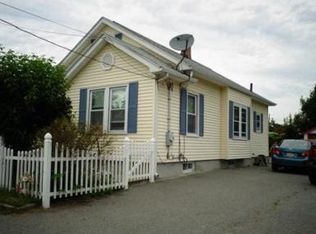Beautiful stucco home on very large lot with frontage on Dell and on Robin Road. This home is move in ready and features eat in kitchen with china cabinet and 5 X 5 pantry. Living room has fireplace with hardwoods. Both bedrooms have hardwoods and cedar closets. The finished lower level adds great additional living space for den and possible guest area and offers lots of storage. Detached garage, breezeway, large storage shed and covered patio. Close to Holmes field and U-Mass. Being sold "as is". Won't last! Showings begin with Open House on Sunday 11:30-1:30.
This property is off market, which means it's not currently listed for sale or rent on Zillow. This may be different from what's available on other websites or public sources.


