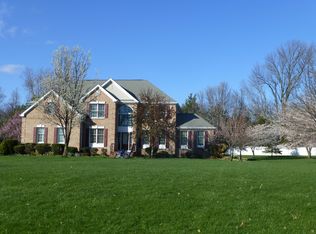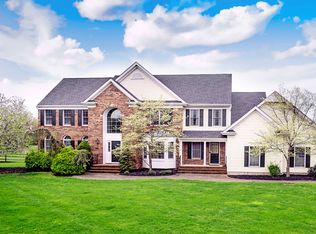Classic and Captivating Brick Front Colonial An expansive brick-front Colonial is sited on a peaceful cul-de-sac road in a neighborhood of other fine homes in Readington Township. The open and flowing ten-room floor plan presents four bedrooms, three full baths, two powder rooms, a daylight finished lower level, (2017) three season sunroom with stone wall, entertainment deck and an attached three-car garage. Surrounded by two acres of beautifully landscaped property, the manicured grounds are level, open and edged by mature trees. Highlights of this gracious 3,867-square-foot home include gleaming hardwood floors, traditional millwork, a wood-burning fireplace, high ceilings, neutral décor and a multitude of windows which fill this residence with natural light. Built in 1996, pride of ownership with tasteful updates (2017-2019) is displayed throughout this beautifully maintained home. Introducing the home is a set of double doors capped by a wide transom window. Inside, the soaring two-story foyer features hardwood floors and a turned staircase with a railed overlook above. To the left of the foyer is a formal dining room fitted with hardwood floors, chair rails and crown moldings. The living room on the right of the foyer presents plush wall-to-wall carpeting, crown molding treatments and a French door connecting to the den or home office. Spanning the rear of the home is a gourmet kitchen and adjoining great room. Stylish and sun-filled, the center island kitchen is designed with granite countertops, white wood cabinetry, newer stainless steel Samsung™ appliances hardwood floors, a decorative backsplash and a combination of recessed and pendant lights. The adjoining dining area offers French doors opening to the entertainment-friendly rear deck. Opening from the dining area is a dramatic two-story great room, where a brick raised hearth fireplace is flanked by tall arched windows to include carpeting, numerous windows and a French door to the deck. The (2017) three season- sunroom addition presenting tile flooring, stone wall, lighted ceiling fan and sliders is an additional design feature. Serving the dining room and kitchen, a stylish butler’s pantry presents wood cabinetry and hardwood floors. A laundry room, access to the three-car garage, and an updated powder room with a colorful glass mosaic tile accent wall complete the main floor. Upstairs, a spacious railed gallery space overlooks the foyer and great room. An elegant master suite presents a bed chamber with a tray ceiling, walk-in closets and airy ceiling fan, a separate sitting room and a sumptuous, indulgent master bath was updated in 2019. Three additional, spacious bedrooms sharing two full, luxurious baths complete the second floor. Exceptional gathering areas continue on the finished daylight lower level, where there are dedicated spaces for exercise and recreation as well as a media room, home office, half bath and utility room. Mechanical workings include multi-zones of natural gas forced hot air heating and central air conditioning, a home security system, underground utilities, solar panels, well water and private septic. Readington Township measures about 48 square miles, making it the largest township in Hunterdon County. It was created by Royal Charter of King George II in 1730, and was the first new township created after Hunterdon became a county. Outdoor activities are available locally at Round Valley and Spruce Run recreation areas. Located a short distance from Interstate 78, this Colonial is also convenient to shopping, dining and cultural events in the area.
This property is off market, which means it's not currently listed for sale or rent on Zillow. This may be different from what's available on other websites or public sources.

