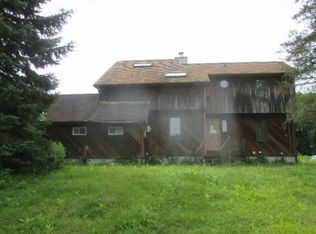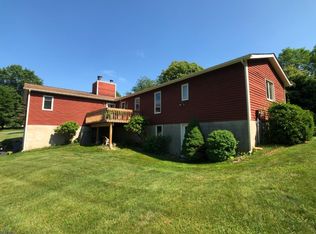Priced to Sell! This charismatic house/camp comes furnished to use as a vacation rental property or to just move right in. Across the road you have deeded access to beautiful Moosehead Lake with direct views of Mt. Kineo. Plenty of storage space with a basement, attached 14x23 shed(perfect for snowmobiles & ATVs)w/loft. Detached outbuilding 21x14 & a 19x9 bunkhouse w/power and alluring turn of the century charm.
This property is off market, which means it's not currently listed for sale or rent on Zillow. This may be different from what's available on other websites or public sources.

