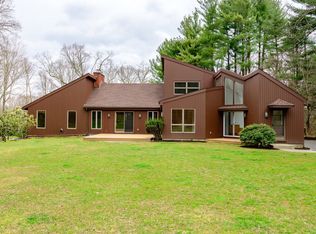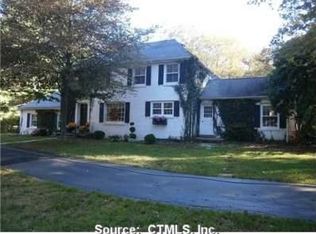Come home to this delightful vintage Cape bursting with New England charm in a coveted neighborhood. A beautifully remodeled custom Kitchen with gas fireplace, wainscoting, granite counters and top appliances awaits the gourmet cooks. Adjacent all glassed Sun Room with skylights, and large Deck with hot tub for year round relaxation Flexible floor plan includes elegant Living Rm with 2nd fireplace and formal Dining Rm for quiet entertaining. A Family Rm with a 3rd fireplace opens to a deck and outdoor activities. A multi purpose Den can be converted to a 4th Bedroom or Home Office. Upper level consists of a romantic Master Bedroom with Balcony, walk-in closets, and remodeled Master Bath. 2 additional Bedrooms and 2 Baths complete this level. Sparkling wood floors throughout. Other features include newer clapboard siding, 2 car attached Garage, 4 zone oil heat, whole house fan, and 30 year roof. 1250 gallon Septic system will accommodate a 4th Bedrm. Newer assessment recorded. Taxes TBD for 2020. Be the next lucky family to enjoy this picturebook Cape.
This property is off market, which means it's not currently listed for sale or rent on Zillow. This may be different from what's available on other websites or public sources.

