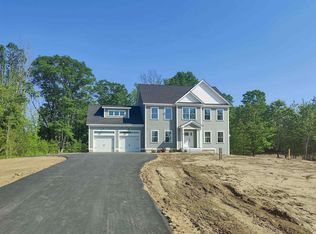Closed
Listed by:
Karen LaChapelle,
BHHS Verani Seacoast Cell:603-534-1801
Bought with: Keller Williams Realty-Metropolitan
$545,000
4 Deer Ridge Drive, Barrington, NH 03825
3beds
2,409sqft
Single Family Residence
Built in 1999
3 Acres Lot
$614,200 Zestimate®
$226/sqft
$3,567 Estimated rent
Home value
$614,200
$583,000 - $645,000
$3,567/mo
Zestimate® history
Loading...
Owner options
Explore your selling options
What's special
Welcome to your dream home! This charming 3-bedroom, 2-bath colonial residence is nestled on a generous three-acre lot within a fantastic neighborhood. Experience the joys of abundant natural light flooding the kitchen, creating a warm and inviting atmosphere. Entertaining is a breeze with both a generous family room and a separate living room, offering plenty of space for gatherings with loved ones. Step outside to your very own private retreat featuring an above-ground pool, complete with a new liner and deck, where relaxation and fun await. Enjoy the convenience of easy access to route 9 and 125, making commuting a breeze. Embrace the allure of the picturesque Portsmouth, NH, just a quick 25-minute drive away, offering a wealth of amenities and coastal charm. Don't miss the opportunity to make this lovely colonial house your forever home. Showings to begin at open house Saturday 7/29 2pm to 4pm and Sunday 7/30 11am to 1pm. Envision a life filled with comfort, tranquility, and delightful memories. Welcome home!
Zillow last checked: 8 hours ago
Listing updated: September 04, 2023 at 07:59am
Listed by:
Karen LaChapelle,
BHHS Verani Seacoast Cell:603-534-1801
Bought with:
Tara Albert
Keller Williams Realty-Metropolitan
Source: PrimeMLS,MLS#: 4963043
Facts & features
Interior
Bedrooms & bathrooms
- Bedrooms: 3
- Bathrooms: 3
- Full bathrooms: 2
- 1/2 bathrooms: 1
Heating
- Oil, Hot Water
Cooling
- None
Appliances
- Included: Dishwasher, Dryer, Refrigerator, Washer, Electric Stove, Water Heater off Boiler
- Laundry: 2nd Floor Laundry
Features
- Cathedral Ceiling(s), Ceiling Fan(s), Kitchen/Dining, Primary BR w/ BA, Walk-in Pantry
- Flooring: Ceramic Tile, Laminate, Tile, Wood
- Basement: Concrete,Concrete Floor,Full,Interior Stairs,Unfinished,Interior Access,Basement Stairs,Interior Entry
- Number of fireplaces: 1
- Fireplace features: Gas, 1 Fireplace
Interior area
- Total structure area: 2,409
- Total interior livable area: 2,409 sqft
- Finished area above ground: 2,409
- Finished area below ground: 0
Property
Parking
- Total spaces: 4
- Parking features: Paved, Auto Open, Direct Entry, Driveway, Other, Parking Spaces 4
- Garage spaces: 2
- Has uncovered spaces: Yes
Accessibility
- Accessibility features: 1st Floor 1/2 Bathroom, 1st Floor Hrd Surfce Flr, Bathroom w/Tub, Hard Surface Flooring
Features
- Levels: Two
- Stories: 2
- Exterior features: Deck, Natural Shade
- Has private pool: Yes
- Pool features: Above Ground
Lot
- Size: 3 Acres
- Features: Landscaped, Subdivided, Neighborhood
Details
- Parcel number: BRRNM00235B000062L000000
- Zoning description: RES
- Other equipment: Standby Generator
Construction
Type & style
- Home type: SingleFamily
- Architectural style: Colonial
- Property subtype: Single Family Residence
Materials
- Wood Frame, Vinyl Siding
- Foundation: Concrete, Poured Concrete
- Roof: Asphalt Shingle
Condition
- New construction: No
- Year built: 1999
Utilities & green energy
- Electric: 200+ Amp Service, Circuit Breakers, Generator
- Sewer: Private Sewer
Community & neighborhood
Security
- Security features: Smoke Detector(s)
Location
- Region: Barrington
- Subdivision: Wedgewood
Other
Other facts
- Road surface type: Paved
Price history
| Date | Event | Price |
|---|---|---|
| 8/31/2023 | Sold | $545,000+1.1%$226/sqft |
Source: | ||
| 8/1/2023 | Pending sale | $539,000$224/sqft |
Source: | ||
| 7/27/2023 | Listed for sale | $539,000+148.7%$224/sqft |
Source: | ||
| 10/4/2010 | Sold | $216,700$90/sqft |
Source: Public Record Report a problem | ||
Public tax history
| Year | Property taxes | Tax assessment |
|---|---|---|
| 2024 | $8,396 +5.4% | $477,300 |
| 2023 | $7,966 +10% | $477,300 +30.8% |
| 2022 | $7,245 +1.8% | $365,000 |
Find assessor info on the county website
Neighborhood: 03825
Nearby schools
GreatSchools rating
- 6/10Barrington Middle SchoolGrades: 5-8Distance: 0.9 mi
- 5/10Barrington Elementary SchoolGrades: 1-4Distance: 0.9 mi
- NAEarly Childhood Learning CenterGrades: PK-KDistance: 2.2 mi
Schools provided by the listing agent
- Elementary: Barrington Elementary
- Middle: Barrington Middle
- High: Dover High School
- District: Barrington Sch Dsct SAU #74
Source: PrimeMLS. This data may not be complete. We recommend contacting the local school district to confirm school assignments for this home.
Get a cash offer in 3 minutes
Find out how much your home could sell for in as little as 3 minutes with a no-obligation cash offer.
Estimated market value$614,200
Get a cash offer in 3 minutes
Find out how much your home could sell for in as little as 3 minutes with a no-obligation cash offer.
Estimated market value
$614,200
