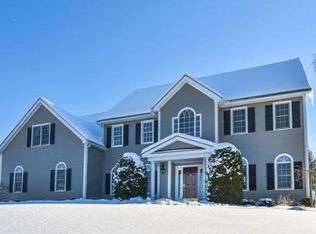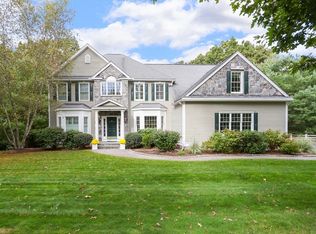Spectacular Home not to be missed! Over 5200sqft (includes finished basement) and 4 levels of finished living. Kitchen boasts high end appliances. Sub zero fridge/freezer, dual Wolf stoves, dual dishwashers (Miele and Bosch). The kitchen has the perfect open floor plan that includes a dining area and big family room with a wonderful cozy fireplace. 1st floor additionally offers a beautiful dining room and living room with an open floor plan as well, both great for entertaining and a private office. An enormous Master bedroom with huge walk-in closet and a big beautiful bathroom with heated towel racks, dual shower heads and jacuzzi tub. 3 additional bedrooms on 2nd Level (1 en-suite, 1 jack and jill) and separate laundry room. 3rd floor and basement are both fully finished with full bathrooms that can used as an additional bedrooms, au pair, in-law suite or recreation/game rooms. Solar Panels on both sides = VERY low electric bills! 4 heat/cooling zones and NEST system.
This property is off market, which means it's not currently listed for sale or rent on Zillow. This may be different from what's available on other websites or public sources.

