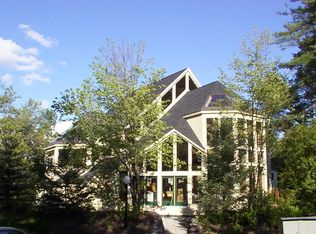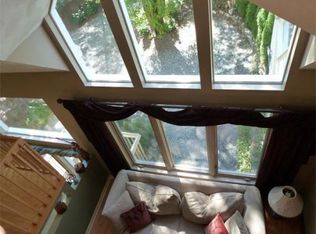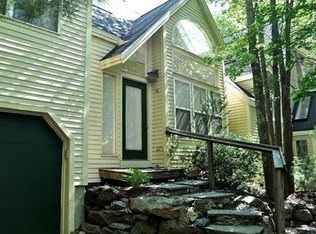OPEN HOUSE CANCELLED. Seller accepted offer. This beautiful townhome feels like single family living with a perfectly designed open floor plan. Experience the abundance of sunlight thru angled glass paned windows. Entertain guests in the large family room featuring vaulted ceilings with bamboo hardwood flooring. Step down into the living room with double sided glass fireplace sharing a cozy fire while dining. Updated kitchen (2014) includes Bosch induction range top & oven and Samsung SS appliances, center island, pantry and slider to back deck featuring grill, Sunbrella furniture & firepit. 2nd floor offers laundry closet, bedroom, hall bath, large master with luxurious bath, skylight, walk-in closet, jacuzzi tub & deck. Finished LL is an entertaining oasis with BenQ home theater projector, 125" remote screen, bluray player, xbox & theatre style seating with speakers. Stone roadway with wooded vistas create tranquility. Some rooms have virtual staging.
This property is off market, which means it's not currently listed for sale or rent on Zillow. This may be different from what's available on other websites or public sources.


