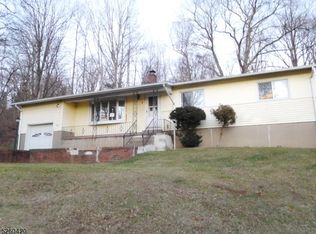Closed
$350,000
4 Deer Park Rd, Independence Twp., NJ 07840
3beds
3baths
--sqft
Single Family Residence
Built in 1960
1.01 Acres Lot
$354,400 Zestimate®
$--/sqft
$2,971 Estimated rent
Home value
$354,400
$312,000 - $404,000
$2,971/mo
Zestimate® history
Loading...
Owner options
Explore your selling options
What's special
Zillow last checked: 18 hours ago
Listing updated: August 15, 2025 at 08:26am
Listed by:
Ronny Gutierrez 973-584-2300,
Weichert Realtors
Bought with:
Honoree Barilla
C-21 Christel Realty
Source: GSMLS,MLS#: 3956507
Facts & features
Interior
Bedrooms & bathrooms
- Bedrooms: 3
- Bathrooms: 3
Property
Lot
- Size: 1.01 Acres
- Dimensions: 1.01 AC
Details
- Parcel number: 1200008000000029
Construction
Type & style
- Home type: SingleFamily
- Property subtype: Single Family Residence
Condition
- Year built: 1960
Community & neighborhood
Location
- Region: Hackettstown
Price history
| Date | Event | Price |
|---|---|---|
| 8/13/2025 | Sold | $350,000-5.4% |
Source: | ||
| 6/7/2025 | Pending sale | $370,000 |
Source: | ||
| 5/29/2025 | Price change | $370,000-8.6% |
Source: | ||
| 5/10/2025 | Price change | $405,000-4.7% |
Source: | ||
| 4/12/2025 | Listed for sale | $424,900 |
Source: | ||
Public tax history
| Year | Property taxes | Tax assessment |
|---|---|---|
| 2025 | $6,973 | $189,800 |
| 2024 | $6,973 +8.9% | $189,800 |
| 2023 | $6,402 +1.2% | $189,800 |
Find assessor info on the county website
Neighborhood: 07840
Nearby schools
GreatSchools rating
- 7/10Independence Township Central Elementary SchoolGrades: PK-3Distance: 3.9 mi
- 5/10Great Meadows Regional Middle SchoolGrades: 4-8Distance: 3.9 mi
- NALiberty Twp Elementary SchoolGrades: 3-5Distance: 6.6 mi
Get a cash offer in 3 minutes
Find out how much your home could sell for in as little as 3 minutes with a no-obligation cash offer.
Estimated market value$354,400
Get a cash offer in 3 minutes
Find out how much your home could sell for in as little as 3 minutes with a no-obligation cash offer.
Estimated market value
$354,400
