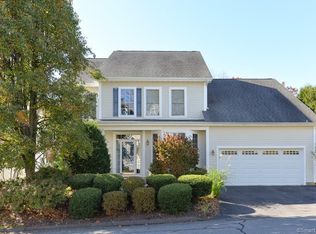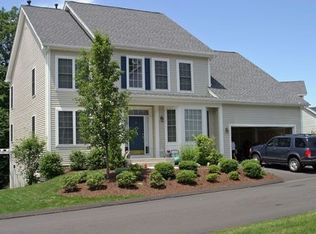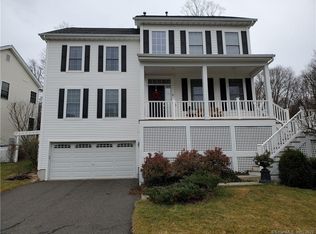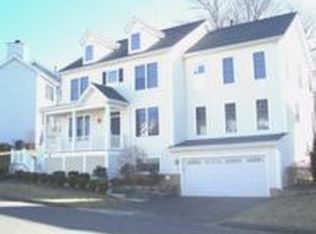Location Location!! This home is on a cul-de-sac at the back of the complex and is one of the larger 4 bedroom models called the Freedom. It has a beautiful high end, white kitchen with all new matching stainless appliances; Vaulted two story ceiling in the family room with wood burning fireplace. Wide plank, hardwood floors throughout entire main level. Bedrooms on the second floor include a large master suite with his and hers closets, sitting room, full bath with shower and soaking tub too. The lower level is a beautifully finished accessory apartment with bedroom with two closets (doubles as an additional office), living room, dining area and partial kitchen and pre plumbed for bathroom. There is additional storage in the lower level too. Both the main level and the lower level walk out to the multi level deck that has a view of the beautiful perennial plantings. Great flow for entertaining. You won't want to miss seeing this unit if you are considering Traditions for your home purchase. The complex has a pool and clubhouse too.
This property is off market, which means it's not currently listed for sale or rent on Zillow. This may be different from what's available on other websites or public sources.




