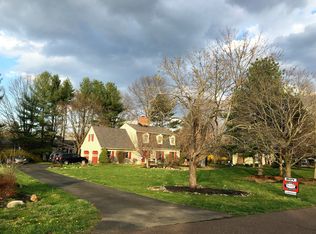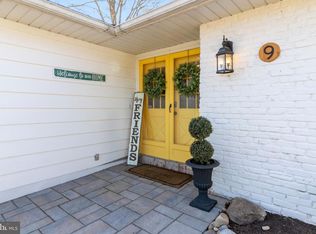OPEN HOUSE Saturday, Oct 3rd 1:00 - 3:00 Amazing opportunity to live in Upper Makefield within the Council Rock School District! Beautiful, bright and well maintained colonial on a premium lot in desirable East Gant - Buckland Valley Farms! As you approach the home, you'll notice the Hardieplank siding and stone exterior (completed in 2015). The home sits on a flat lot which is accented by beautiful trees and mature landscaping. The interior of the home has been freshly painted and offers a nice layout for entertaining. The center hall entry features hardwood flooring and flanks the large living room and dining room. The living room features built-in bookcases and a wood burning fireplace. The hardwood floors from the foyer continue into the dining room which also features wainscoting and leads into the bright, neutral kitchen. Wood floors also continue into the kitchen with updated appliances, granite countertops, and a spacious pantry. The kitchen opens up into the step-down family room with a beamed, vaulted ceiling and a gorgeous Bucks county stone fireplace with raised hearth and wood mantle. The study, perfect for teleworking, is located directly off the family room and features additional built-in bookcases. Patio doors lead from the family room out to the lovely paver patio which is surrounded by professional landscaping and lighting, and offers a private, serene area to entertain or just relax and enjoy the setting. A spacious mud room/laundry room, and powder room complete the first floor. Upstairs is the large master bedroom with newly remodeled master bathroom (2018) that features Restoration Hardware vanities, bamboo flooring, a walk in closet with closet organizers, and linen closet. Three additional generously sized bedrooms and a large hall bath with double vanity complete the upstairs. All of this in a location that is close to Rt 95 and ideally situated between New Hope and Newtown and with-in walking distance to Washington Crossing Park! Don't miss out - this lovely home in a prime location won't last!
This property is off market, which means it's not currently listed for sale or rent on Zillow. This may be different from what's available on other websites or public sources.


