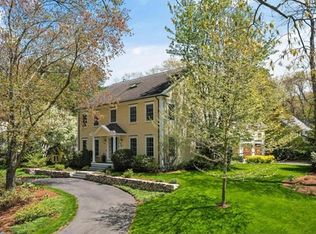Sellers are sad to leave this lovely home so soon but an unexpected transfer came about. This renovated and expanded Cape offers a versatile floor plan. Great for extended family or extra rooms for working at home. In the short time the sellers have been here they have done many upgrades. See updates in mls attachment. Located in a desirable neighborhood and walking distance to the local elementary school. The open kitchen/dining room leads to a fantastic fifth bedroom with master bath or a great family room. The living room leads to the left wing of the home which includes a sitting room, bedroom, full bath and kitchenette. The upper level has a master suite with vaulted ceiling and walk-in closet. The lower level has a finished family room and additional space for storage. The grounds have been relandscaped to accommodate a swing set, a seesaw and other outdoor items. Walk to Wilson's farm and short drive to Route 2
This property is off market, which means it's not currently listed for sale or rent on Zillow. This may be different from what's available on other websites or public sources.
