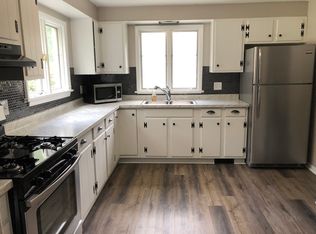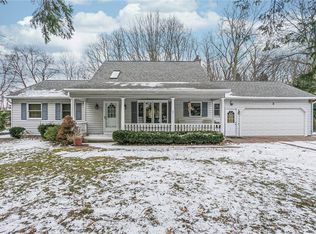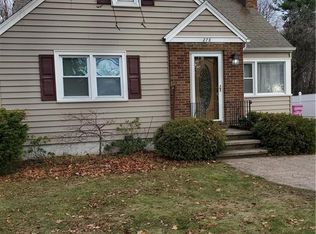First showings at open house on Sunday 8/9 from 2 to 4 pm, covid guidelines to be followed Great brick custom built one owner ranch home, over an acre lot, oversized 2.5 car garage, open floor plan, formal dining and living room and great room with fireplace open onto kitchen, kitchen has upgraded cabinetry and plenty of it, huge counter space, pantry, and center island with cook top and plenty of seating, bedrooms are all ample size, master bedroom is its own suite with walk-in closet and bath, main bath is set with tub that is handicap accessible, foyer is oversized and offers big front closet, lower level is partially finished and unfinished area has multiple work benches and tons of storage and additional half bath, lot is incredibly private and surrounded by woods, storage shed in rear and additional storage shed that is large enough to pull riding lawnmower and have extra car space if necessary, paver driveway, home shares drive with neighbor, large rear deck
This property is off market, which means it's not currently listed for sale or rent on Zillow. This may be different from what's available on other websites or public sources.


