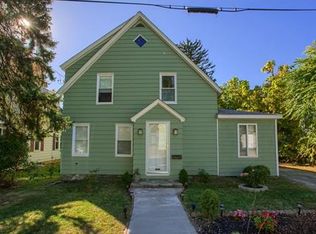Sold for $350,000
$350,000
4 Danvers St, Worcester, MA 01604
2beds
1,001sqft
Single Family Residence
Built in 1917
9,320 Square Feet Lot
$378,000 Zestimate®
$350/sqft
$2,048 Estimated rent
Home value
$378,000
$359,000 - $397,000
$2,048/mo
Zestimate® history
Loading...
Owner options
Explore your selling options
What's special
PRICE REDUCTION!!! This cute home has the old charm of the original house with the modern upgrades of a custom kitchen with granite countertops. Just off of the kitchen is a nice size dining room with hardwood floors and a glass slider overlooking the well maintained back yard. Speaking of yards, the side yard is set up with multiple raised beds for gardening. Also on the first floor is a good size living room with hardwood floors. On the front of the house is a beautiful 3 season screened porch, just waiting for you to enjoy your morning coffee. Up stairs are two good size bedrooms with large closets and newly installed vinyl plank flooring. There is also a full bathroom with a tub shower combo. In the full basement you will find a new oil fired furnace of only 2 years old. Also in the basement are your washer and dryer hookups. This home is a great commuter location, minutes from the masspike, rt 20, rt122. Easy to show on short notice.
Zillow last checked: 8 hours ago
Listing updated: December 16, 2023 at 07:22am
Listed by:
Tony Palmerino 774-230-5021,
Real Broker MA, LLC 855-450-0442
Bought with:
Patrick Barosy
Engel & Volkers Boston
Source: MLS PIN,MLS#: 73167362
Facts & features
Interior
Bedrooms & bathrooms
- Bedrooms: 2
- Bathrooms: 1
- Full bathrooms: 1
Primary bedroom
- Features: Closet, Flooring - Vinyl
- Level: Second
- Area: 132
- Dimensions: 12 x 11
Bedroom 2
- Features: Closet, Flooring - Vinyl
- Level: Second
- Area: 130
- Dimensions: 13 x 10
Primary bathroom
- Features: No
Bathroom 1
- Features: Bathroom - Full, Flooring - Vinyl
- Level: First
- Area: 48
- Dimensions: 8 x 6
Dining room
- Features: Flooring - Hardwood
- Level: First
- Area: 130
- Dimensions: 13 x 10
Kitchen
- Features: Closet/Cabinets - Custom Built, Flooring - Vinyl, Countertops - Stone/Granite/Solid, Gas Stove
- Level: First
- Area: 100
- Dimensions: 10 x 10
Living room
- Features: Flooring - Hardwood
- Level: First
- Area: 216
- Dimensions: 18 x 12
Heating
- Forced Air
Cooling
- None
Appliances
- Included: Electric Water Heater, Range, Disposal, Microwave, Refrigerator
- Laundry: Electric Dryer Hookup, Washer Hookup
Features
- Sun Room
- Basement: Full,Interior Entry,Bulkhead,Concrete,Unfinished
- Has fireplace: No
Interior area
- Total structure area: 1,001
- Total interior livable area: 1,001 sqft
Property
Parking
- Total spaces: 4
- Parking features: Detached, Workshop in Garage, Garage Faces Side, Oversized, Paved Drive, Off Street
- Garage spaces: 1
- Uncovered spaces: 3
Features
- Patio & porch: Screened
- Exterior features: Porch - Screened, Garden
- Waterfront features: Stream
Lot
- Size: 9,320 sqft
- Features: Level
Details
- Parcel number: M:41 B:018 L:0061A,1798641
- Zoning: RL-7
Construction
Type & style
- Home type: SingleFamily
- Architectural style: Cape
- Property subtype: Single Family Residence
Materials
- Frame
- Foundation: Stone
- Roof: Shingle
Condition
- Year built: 1917
Utilities & green energy
- Sewer: Public Sewer
- Water: Public
- Utilities for property: for Electric Range, for Electric Dryer, Washer Hookup
Community & neighborhood
Community
- Community features: Public Transportation, Shopping, Highway Access
Location
- Region: Worcester
Other
Other facts
- Listing terms: Contract
- Road surface type: Paved
Price history
| Date | Event | Price |
|---|---|---|
| 12/12/2023 | Sold | $350,000-6.7%$350/sqft |
Source: MLS PIN #73167362 Report a problem | ||
| 11/6/2023 | Contingent | $375,000$375/sqft |
Source: MLS PIN #73167362 Report a problem | ||
| 10/25/2023 | Price change | $375,000-2.6%$375/sqft |
Source: MLS PIN #73167362 Report a problem | ||
| 10/13/2023 | Price change | $385,000-3.8%$385/sqft |
Source: MLS PIN #73167362 Report a problem | ||
| 10/5/2023 | Listed for sale | $400,000+166.7%$400/sqft |
Source: MLS PIN #73167362 Report a problem | ||
Public tax history
| Year | Property taxes | Tax assessment |
|---|---|---|
| 2025 | $4,036 +6.1% | $306,000 +10.6% |
| 2024 | $3,805 +4.8% | $276,700 +9.3% |
| 2023 | $3,631 +9.5% | $253,200 +16.1% |
Find assessor info on the county website
Neighborhood: 01604
Nearby schools
GreatSchools rating
- 6/10Roosevelt SchoolGrades: PK-6Distance: 0.3 mi
- 3/10Worcester East Middle SchoolGrades: 7-8Distance: 1.8 mi
- 1/10North High SchoolGrades: 9-12Distance: 1.6 mi
Get a cash offer in 3 minutes
Find out how much your home could sell for in as little as 3 minutes with a no-obligation cash offer.
Estimated market value$378,000
Get a cash offer in 3 minutes
Find out how much your home could sell for in as little as 3 minutes with a no-obligation cash offer.
Estimated market value
$378,000
