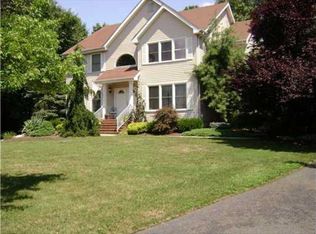MOTIVATED SELLERS!! This Beautiful NE facing home located in The Pines development was built with 2x6's, Anderson windows, and solid wood doors! Cozy up to the beautiful Stone fireplace in your Family room. Enjoy holiday's in your dining room. Upstairs boasts 4 bedrooms, master bedroom has a master bathroom. The second bath has double sinks. Partial furnished basement plus plenty of storage space.. Enjoy the above ground pool,shed, deck, and patio. Large wooded back yard that goes beyond the fence, plenty of room for the kids to play! All this plus a 1 year American Preferred Home Warranty!
This property is off market, which means it's not currently listed for sale or rent on Zillow. This may be different from what's available on other websites or public sources.
