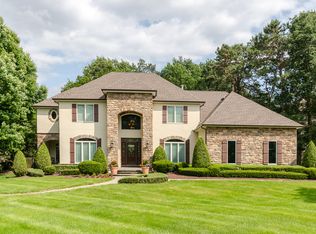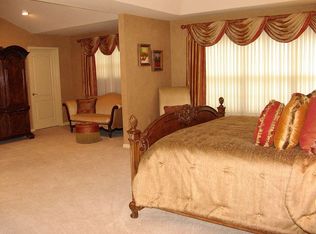This Estate home is one of the best values in the community. Priced to sell! Manicured grounds, gorgeous brick facade with copper roofs and cat walk over the front door enhance the front of this stately home. The 2 story foyer with sweeping staircase has hardwood floors, and a beautiful chandelier with lowering motor. The dramatic staircase is enhanced by the custom paint and beautiful runner. The formal living room and dining room have hardwood floors and rich neutral decor. The dining room is expansive with crown and chair molding. This room can hold a very large table for formal dinner parties and holidays. The custom gourmet kitchen is over the top! Cornerstone custom glazed cabinets are complimented by granite counter tops and 12x12 ceramic floors. This custom kitchen has many features a built in bench with storage, a desk area, a pastry butcher block counter and pull out pantry. No expense has been spared, Dacor double ovens and 6 burner stove, a subzero refrigerator and wine refrigerator. The double sink and bar sink allow for prep and clean up. The 2 tier island and the eating area with triple slider complete this incredible kitchen. The family room with vaulted ceilings, skylights and back staircase is open to the kitchen. The first floor office has custom built in bookcases and a built in desk The powder room has an antique cabinet base and decorator finishes. The keeping room has custom cabinets and racks and is located off the garage. The luxurious master suite has a tray ceiling, freshly painted walls and neutral carpet. The bath has a Jacuzzi tub, stall shower and double vanity with square sinks and updated fixtures. The walk in closet has custom built ins. The other 3 bedrooms are nicely sized and neutrally decorated. The main bath has double sinks, crown molding and ceramic flooring, decorative lighting and mirrors. The full finished walk out basement has a cherry built in wet bar with wine refrigerator and ice maker, a theatre room, playroom or gym, a full bath and possible 5th bedroom. Neutral Berber carpet and neutral painted walls accent this incredible space. A trex deck and paver patio create a wonderful outdoor entertaining space. The private fenced yard has a play area and a grassy area as well. Other features are 3- zone HVAC, a central vacuum system, Andersen windows and a well for irrigation system. The home has been freshly painted and is truly move in ready. A 1-year AHS warranty is included. 2019-03-04
This property is off market, which means it's not currently listed for sale or rent on Zillow. This may be different from what's available on other websites or public sources.


