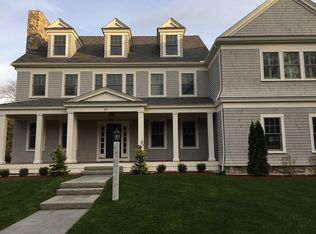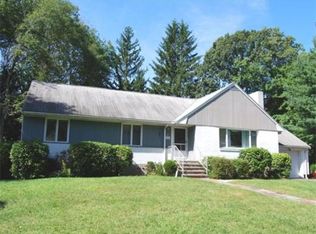Stunning young Custom Colonial just a few blocks from vibrant Lexington center. Stately 2-story foyer, HW floors w/walnut in-lays, wainscoting, crown moldings & designer accents. The foyer leads to the formal LR with beautiful FP. The formal DR which leads to spectacular chefs kitchen with high-end SS appliances, richly crafted cabinetry, pantry & breakfast room w/ views of your private backyard. Directly off the kitchen is an incredible FR w/ stone FP, French doors, tray ceiling & built-in cabinetry. This special home also offers a 1st floor office & half BA. The 2nd floor features 5 BR's including two J&J BR suites. Primary suite features a W/I closet, sitting area & luxurious BA w/ jetted tub & steam shower. The LL walkout features a kitchenette w/ custom built bar, full BA, FR w/ FP, billiard room & wine cellar. Deck w/built-in grill, smoker & fridge station leads to patio w/ firepit, outdoor TV. Short stroll to dining, shopping & more. Quick drive to Boston & Cambridge!
This property is off market, which means it's not currently listed for sale or rent on Zillow. This may be different from what's available on other websites or public sources.

