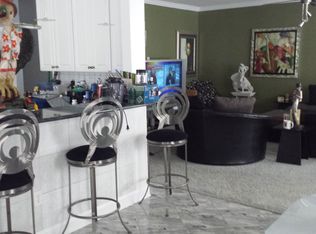SHOWS LIKE A MODEL HOME! Paver walkway and oversized paver patio, Lovely HARDWOOD FLOORING in foyer, hallway, D.R., kitchen & F.R. Office/study off the dining room. Family room features a gas fireplace and lovely french doors leading to a large SUNROOM w/ceramic tile flooring & exit to the patio. Kitchen features granite countertops, extended breakfast bar , 42" cabinetry, CERAMIC TILE BACKSPLASH, stainless appliances & a breakfast nook. EXPANDED MASTER BEDROOM SUITE & walk-in closet (by 4 feet). 2-CAR GARAGE has also been EXPANDED by 4 feet and it features custom built stairs leading to an EXPANDED LOFT for storage plus a separate attic space. GREAT LOT in a QUIET LOCATION! Rooms have been FRESHLY PAINTED w/crown molding. Custom blinds. Sprinkler system. Quiet location. Resort style living in this community include a gorgeous clubhouse w/game room, fitness room, billiard room, library, inground pool w/jacuzzi, tennis courts, bocci courts & a putting green! Easy access to Rt 295, Philadelphia & Delaware. Square footage same as some 3 bedroom models. MINT CONDITION!!!
This property is off market, which means it's not currently listed for sale or rent on Zillow. This may be different from what's available on other websites or public sources.
