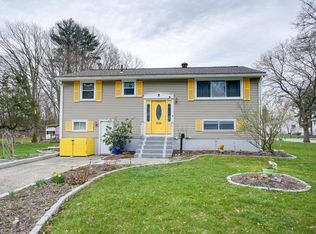Sold for $530,000
$530,000
4 Dana Rd, Maynard, MA 01754
3beds
1,800sqft
Single Family Residence
Built in 1964
0.51 Acres Lot
$636,100 Zestimate®
$294/sqft
$3,014 Estimated rent
Home value
$636,100
$598,000 - $681,000
$3,014/mo
Zestimate® history
Loading...
Owner options
Explore your selling options
What's special
This multi-level home sits on a beautiful, level, and large lot adjoining conserved land. This offers the best buying opportunity of the summer 2023 market, with over 1 8 0 0 square feet of living space and a half acre of land in the desirable “Maze” neighborhood. The house needs some upgrading but is ready for the next homeowner to make it shine! The main level welcomes you with a grand foyer and mixed flooring. Enjoy a hardwood-floored living room and a generous country kitchen flowing to a 10x20' deck. Original and newer cabinets offer ample storage. Upstairs, find 3 hardwood-floored bedrooms, the primary with a half bath, and a shared family bath. The lower level features vinyl plank-floored family space and a utility/workshop area. Newer windows, gas warm air heat, updated 200-amp electric panel with room for growth, and a recent hot water tank. Priced attractively for its as-is, yet livable condition. Come on home to Magical Maynard!
Zillow last checked: 8 hours ago
Listing updated: September 29, 2023 at 12:36pm
Listed by:
Lauren Tetreault 978-273-2005,
Coldwell Banker Realty - Concord 978-369-1000
Bought with:
Flora Chen Babij
Keller Williams Realty
Source: MLS PIN,MLS#: 73151672
Facts & features
Interior
Bedrooms & bathrooms
- Bedrooms: 3
- Bathrooms: 2
- Full bathrooms: 1
- 1/2 bathrooms: 1
Primary bedroom
- Features: Bathroom - Half, Closet, Flooring - Hardwood
- Level: Second
- Area: 194.54
- Dimensions: 13.42 x 14.5
Bedroom 2
- Features: Flooring - Hardwood
- Level: Second
- Area: 156.9
- Dimensions: 13.17 x 11.92
Bedroom 3
- Features: Closet, Flooring - Hardwood
- Level: Second
- Area: 88.67
- Dimensions: 9.5 x 9.33
Primary bathroom
- Features: Yes
Bathroom 1
- Features: Bathroom - Full
- Level: Second
- Area: 68.6
- Dimensions: 7.42 x 9.25
Bathroom 2
- Features: Bathroom - Half
- Level: Second
- Area: 18.22
- Dimensions: 3.58 x 5.08
Dining room
- Level: First
- Area: 105.83
- Dimensions: 10 x 10.58
Family room
- Features: Flooring - Laminate
- Level: Basement
- Area: 249.33
- Dimensions: 22.67 x 11
Kitchen
- Features: Flooring - Vinyl, Dining Area, Deck - Exterior
- Level: First
- Area: 125.24
- Dimensions: 11.83 x 10.58
Living room
- Features: Closet, Flooring - Hardwood
- Level: First
- Area: 196.24
- Dimensions: 16.58 x 11.83
Heating
- Forced Air
Cooling
- Wall Unit(s)
Appliances
- Laundry: In Basement
Features
- Flooring: Wood, Vinyl
- Windows: Insulated Windows
- Basement: Crawl Space
- Has fireplace: No
Interior area
- Total structure area: 1,800
- Total interior livable area: 1,800 sqft
Property
Parking
- Total spaces: 3
- Parking features: Paved Drive, Off Street, Paved
- Uncovered spaces: 3
Features
- Levels: Multi/Split
- Patio & porch: Deck
- Exterior features: Deck
Lot
- Size: 0.51 Acres
- Features: Wooded, Cleared
Details
- Parcel number: 3633851
- Zoning: R1
Construction
Type & style
- Home type: SingleFamily
- Property subtype: Single Family Residence
Materials
- Foundation: Concrete Perimeter
- Roof: Shingle
Condition
- Year built: 1964
Utilities & green energy
- Electric: Circuit Breakers, 200+ Amp Service
- Sewer: Public Sewer
- Water: Public
- Utilities for property: for Electric Range
Community & neighborhood
Location
- Region: Maynard
Price history
| Date | Event | Price |
|---|---|---|
| 9/29/2023 | Sold | $530,000+10.6%$294/sqft |
Source: MLS PIN #73151672 Report a problem | ||
| 8/29/2023 | Contingent | $479,000$266/sqft |
Source: MLS PIN #73151672 Report a problem | ||
| 8/23/2023 | Listed for sale | $479,000+239.7%$266/sqft |
Source: MLS PIN #73151672 Report a problem | ||
| 5/29/1992 | Sold | $141,000$78/sqft |
Source: Public Record Report a problem | ||
Public tax history
| Year | Property taxes | Tax assessment |
|---|---|---|
| 2025 | $9,031 +2.8% | $506,500 +3.1% |
| 2024 | $8,786 +3.3% | $491,400 +9.6% |
| 2023 | $8,506 +2.3% | $448,400 +10.7% |
Find assessor info on the county website
Neighborhood: 01754
Nearby schools
GreatSchools rating
- 5/10Green Meadow SchoolGrades: PK-3Distance: 1.4 mi
- 7/10Fowler SchoolGrades: 4-8Distance: 1.5 mi
- 7/10Maynard High SchoolGrades: 9-12Distance: 1.6 mi
Schools provided by the listing agent
- Elementary: Green Meadow
- Middle: Fowler/Amsa
- High: Mhs/Amsa
Source: MLS PIN. This data may not be complete. We recommend contacting the local school district to confirm school assignments for this home.
Get a cash offer in 3 minutes
Find out how much your home could sell for in as little as 3 minutes with a no-obligation cash offer.
Estimated market value$636,100
Get a cash offer in 3 minutes
Find out how much your home could sell for in as little as 3 minutes with a no-obligation cash offer.
Estimated market value
$636,100
