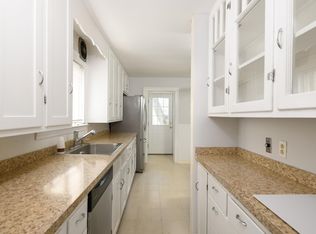Sold for $1,385,000
$1,385,000
4 Dana Rd, Belmont, MA 02478
3beds
2,008sqft
Single Family Residence
Built in 1938
6,403 Square Feet Lot
$1,428,600 Zestimate®
$690/sqft
$4,319 Estimated rent
Home value
$1,428,600
$1.31M - $1.56M
$4,319/mo
Zestimate® history
Loading...
Owner options
Explore your selling options
What's special
There is still time to get into the highly regarded Belmont schools for fall! This lovely center-entrance colonial on a corner lot is ideally located off Bright Rd close to Burbank Elemen. and Belmont HS. Clay Pit Pond, Belmont Library and Underwood pool also nearby. The first floor features a huge eat-in-kitchen with ss appliances and granite countertops, an incredibly sunny living room with fireplace & dentil molding, a comfortable den with a pocket door for privacy, a bright dining room with a built-in China cabinet, and a large bathroom with shower and laundry. Upstairs are 3 large bedrooms, ample closet space, and another updated full bath. Two-car garage and beautiful curb appeal with prof. landscaping makes this the ideal home! Steps away from MBTA service to Harvard Sq. Short drive to Alewife Station for Red Line train to Cambridge and Boston. One mile from Belmont Center for commuter rail to N. Station. Close to Fresh Pond, bike path, shops, restaurants and easy highway access
Zillow last checked: 8 hours ago
Listing updated: August 16, 2024 at 11:38am
Listed by:
Ellen Dudley 617-771-4771,
Keller Williams Realty 617-969-9000
Bought with:
Brian J. Fitzpatrick
Coldwell Banker Realty - New England Home Office
Source: MLS PIN,MLS#: 73251654
Facts & features
Interior
Bedrooms & bathrooms
- Bedrooms: 3
- Bathrooms: 2
- Full bathrooms: 2
Primary bedroom
- Features: Cedar Closet(s), Closet, Flooring - Hardwood, Lighting - Overhead
- Level: Second
- Area: 194.94
- Dimensions: 11.4 x 17.1
Bedroom 2
- Features: Closet, Flooring - Hardwood, Lighting - Overhead
- Level: Second
- Area: 171
- Dimensions: 15 x 11.4
Bedroom 3
- Features: Closet, Flooring - Hardwood, Lighting - Overhead
- Level: Second
- Area: 132.16
- Dimensions: 11.2 x 11.8
Primary bathroom
- Features: No
Bathroom 1
- Features: Bathroom - 3/4, Bathroom - Tiled With Shower Stall, Flooring - Stone/Ceramic Tile, Dryer Hookup - Electric, Washer Hookup
- Level: First
- Area: 106.4
- Dimensions: 7 x 15.2
Bathroom 2
- Features: Bathroom - Full, Bathroom - Tiled With Tub & Shower, Flooring - Stone/Ceramic Tile
- Level: Second
- Area: 38.76
- Dimensions: 7.6 x 5.1
Dining room
- Features: Closet/Cabinets - Custom Built, Flooring - Hardwood, Decorative Molding
- Level: First
- Area: 149.16
- Dimensions: 11.3 x 13.2
Family room
- Features: Flooring - Hardwood, Pocket Door
- Level: First
- Area: 271.44
- Dimensions: 11.6 x 23.4
Kitchen
- Features: Flooring - Hardwood, Countertops - Stone/Granite/Solid, Exterior Access, Stainless Steel Appliances, Lighting - Overhead
- Level: First
- Area: 347.26
- Dimensions: 17.9 x 19.4
Living room
- Features: Flooring - Hardwood, Crown Molding
- Level: First
- Area: 271.44
- Dimensions: 11.6 x 23.4
Heating
- Baseboard, Hot Water, Oil
Cooling
- Window Unit(s)
Appliances
- Included: Water Heater, Range, Dishwasher, Disposal, Microwave, Refrigerator, Freezer, Dryer
- Laundry: First Floor, Electric Dryer Hookup
Features
- Play Room
- Flooring: Wood, Tile, Flooring - Vinyl
- Basement: Full
- Number of fireplaces: 2
- Fireplace features: Living Room
Interior area
- Total structure area: 2,008
- Total interior livable area: 2,008 sqft
Property
Parking
- Total spaces: 6
- Parking features: Detached, Paved Drive, Off Street
- Garage spaces: 2
- Uncovered spaces: 4
Lot
- Size: 6,403 sqft
- Features: Corner Lot
Details
- Parcel number: M:21 P:000123 S:,358961
- Zoning: SC
Construction
Type & style
- Home type: SingleFamily
- Architectural style: Colonial
- Property subtype: Single Family Residence
Materials
- Block
- Foundation: Block
- Roof: Shingle
Condition
- Year built: 1938
Utilities & green energy
- Electric: Circuit Breakers
- Sewer: Public Sewer
- Water: Public
- Utilities for property: for Electric Range, for Electric Dryer
Community & neighborhood
Community
- Community features: Public Transportation, Shopping, Pool, Tennis Court(s), Park, Golf, Medical Facility, Bike Path, Highway Access, House of Worship, Private School, Public School, T-Station
Location
- Region: Belmont
Price history
| Date | Event | Price |
|---|---|---|
| 8/16/2024 | Sold | $1,385,000-3.7%$690/sqft |
Source: MLS PIN #73251654 Report a problem | ||
| 7/25/2024 | Contingent | $1,438,000$716/sqft |
Source: MLS PIN #73251654 Report a problem | ||
| 6/13/2024 | Listed for sale | $1,438,000$716/sqft |
Source: MLS PIN #73251654 Report a problem | ||
Public tax history
| Year | Property taxes | Tax assessment |
|---|---|---|
| 2025 | $13,224 -0.1% | $1,161,000 -7.4% |
| 2024 | $13,242 +6.5% | $1,254,000 +13.4% |
| 2023 | $12,431 +3.6% | $1,106,000 +6.6% |
Find assessor info on the county website
Neighborhood: 02478
Nearby schools
GreatSchools rating
- 9/10Mary Lee Burbank SchoolGrades: K-4Distance: 0.2 mi
- 8/10Winthrop L Chenery Middle SchoolGrades: 5-8Distance: 0.6 mi
- 10/10Belmont High SchoolGrades: 9-12Distance: 0.6 mi
Schools provided by the listing agent
- Elementary: Burbank
- Middle: Chenery
- High: Bhs
Source: MLS PIN. This data may not be complete. We recommend contacting the local school district to confirm school assignments for this home.
Get a cash offer in 3 minutes
Find out how much your home could sell for in as little as 3 minutes with a no-obligation cash offer.
Estimated market value$1,428,600
Get a cash offer in 3 minutes
Find out how much your home could sell for in as little as 3 minutes with a no-obligation cash offer.
Estimated market value
$1,428,600
