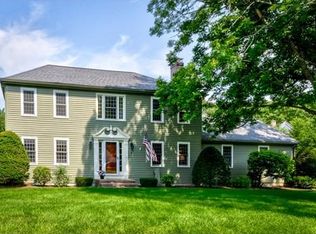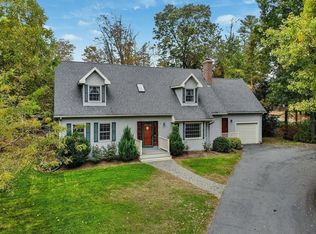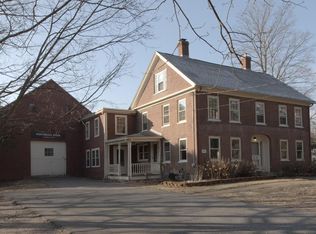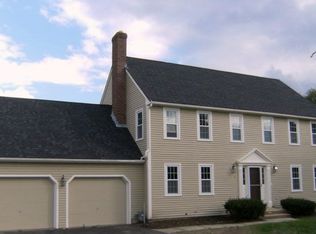This Quintessential New England Cape is truly an ESCAPE from the ORDINARY! Rustic stained siding complements the classic lines of this tasteful structure*Positioned beautifully on a flatter parcel, this home is absolutely METICULOUS in every way*Stone walls, lovely lawns plus some xeriscape w/liberal use of gravel to SIMPLIFY*Whitehall State Park just across the street*Incredibly restrained design and decor inside and out w/an homage to that minimalist lifestyle that allows you the freedom to live your life*Terrific POSSIBLE EXPANSION on very spacious 2nd flr where roughs are already completed for the future OR finish the lower level (FOUR BEDROOM TITLE 5 APPROVED)*Wide plank hardwood floors, sparing use of barn board as well as natural stained trim*Terrific kitchen*Newer SPLIT SYSTEM for those hot days*Built-in beds*Car enthusiast? 3+ CAR GAR or amazing work shop - art studio anyone? You name it! Additional storage in darling shed just steps out back*High end wood stove remains w/prop
This property is off market, which means it's not currently listed for sale or rent on Zillow. This may be different from what's available on other websites or public sources.



