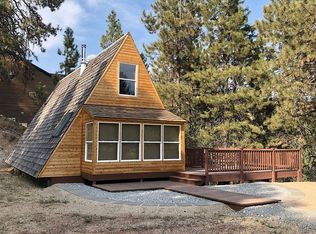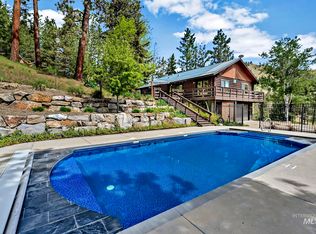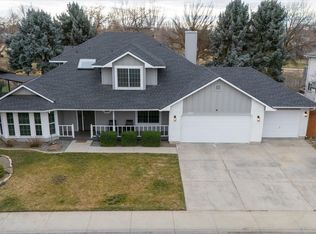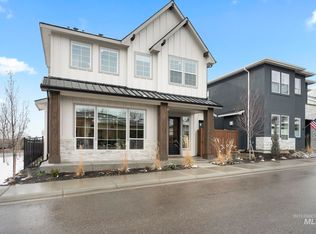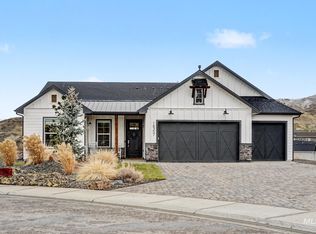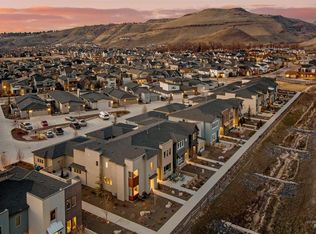MOVE TO THE MOUNTAINS! Stunning custom-built home nestled in the picturesque mountain community of Wilderness Ranch just a 30 minute drive to Boise. Completed in 2021, this 4 bedroom, 2.5 bathroom home exemplifies luxury living with its high-efficiency design and top-of-the-line features. Insulated Concrete Form (ICF) Foundation, exterior insulated sheathing jacket, and closed cell foam insulation keep spaces comfortable, and solar panels keep energy costs low. Elegant kitchen boasts epoxy countertops, gas cooktop, stainless appliances, and abundant counterspace. Spa-like bathrooms with walk-in tiled showers, soaking tub in primary bathroom, epoxy countertops, and modern fixtures. Home theatre on the lower level with built-in 4K digital projector. Tons of storage space for food, sundries, outdoor gear, etc. Oversized 600 s.f. garage, 38' deep, 14' tall ceiling, with 12' X 16' garage door. Only a hop, skip, and jump from Highway 21 (.63 miles). Ask about 2.75% VA assumable loan if a veteran!
Pending
$779,000
4 Daggett Rim Rd, Boise, ID 83716
4beds
3baths
2,523sqft
Est.:
Single Family Residence
Built in 2021
0.75 Acres Lot
$758,600 Zestimate®
$309/sqft
$232/mo HOA
What's special
Modern fixturesExterior insulated sheathing jacketSpa-like bathroomsTons of storage spaceHome theatreEpoxy countertopsSoaking tub
- 355 days |
- 52 |
- 3 |
Zillow last checked: 8 hours ago
Listing updated: December 16, 2025 at 12:27pm
Listed by:
Karyl Sawyer 208-860-1992,
Sawyer Home and Land, LLC
Source: IMLS,MLS#: 98938053
Facts & features
Interior
Bedrooms & bathrooms
- Bedrooms: 4
- Bathrooms: 3
- Main level bathrooms: 1
- Main level bedrooms: 1
Primary bedroom
- Level: Main
Bedroom 2
- Level: Upper
Bedroom 3
- Level: Upper
Bedroom 4
- Level: Upper
Family room
- Level: Lower
Kitchen
- Level: Main
Heating
- Propane, Ductless/Mini Split
Cooling
- Ductless/Mini Split
Appliances
- Included: Gas Water Heater, Tankless Water Heater, Dishwasher, Disposal, Oven/Range Freestanding, Refrigerator, Washer, Dryer, Gas Range
Features
- Bath-Master, Bed-Master Main Level, Great Room, Double Vanity, Walk-In Closet(s), Breakfast Bar, Pantry, Solid Surface Counters, Number of Baths Main Level: 1, Number of Baths Upper Level: 1
- Flooring: Carpet
- Basement: Walk-Out Access
- Has fireplace: Yes
- Fireplace features: Propane
Interior area
- Total structure area: 2,523
- Total interior livable area: 2,523 sqft
- Finished area above ground: 2,043
- Finished area below ground: 480
Video & virtual tour
Property
Parking
- Total spaces: 2
- Parking features: Attached
- Attached garage spaces: 2
- Details: Garage: 600 s.f., Garage Door: 12' X 16"
Features
- Levels: Two Story w/ Below Grade
- Patio & porch: Covered Patio/Deck
- Has view: Yes
Lot
- Size: 0.75 Acres
- Dimensions: App. 224' x App. 161'
- Features: 1/2 - .99 AC, Views, Wooded
Details
- Parcel number: RP083010000430
Construction
Type & style
- Home type: SingleFamily
- Property subtype: Single Family Residence
Materials
- Concrete, Frame, HardiPlank Type
- Roof: Architectural Style
Condition
- Year built: 2021
Utilities & green energy
- Electric: Photovoltaics Seller Owned
- Sewer: Septic Tank
- Water: Community Service
Community & HOA
Community
- Subdivision: Wilderness Ranch
HOA
- Has HOA: Yes
- HOA fee: $232 monthly
Location
- Region: Boise
Financial & listing details
- Price per square foot: $309/sqft
- Tax assessed value: $715,862
- Annual tax amount: $2,057
- Date on market: 3/6/2025
- Listing terms: Cash,Conventional,FHA,VA Loan
- Ownership: Fee Simple
Estimated market value
$758,600
$721,000 - $797,000
$3,181/mo
Price history
Price history
Price history is unavailable.
Public tax history
Public tax history
| Year | Property taxes | Tax assessment |
|---|---|---|
| 2024 | $2,058 +0.1% | $715,862 -14.5% |
| 2023 | $2,055 -34.1% | $837,102 -11.2% |
| 2022 | $3,116 +1207.3% | $942,524 +2518.1% |
| 2021 | $238 -1.7% | $36,000 |
| 2020 | $242 -18.4% | $36,000 |
| 2019 | $297 | $36,000 +20% |
| 2018 | $297 +36% | $30,000 +36.1% |
| 2017 | $218 | $22,050 |
| 2016 | $218 -8.3% | $22,050 |
| 2015 | $238 | $22,050 |
| 2014 | $238 -2.8% | $22,050 +5% |
| 2013 | $245 | $21,000 -50% |
| 2012 | $245 | $42,000 |
Find assessor info on the county website
BuyAbility℠ payment
Est. payment
$4,055/mo
Principal & interest
$3583
Property taxes
$240
HOA Fees
$232
Climate risks
Neighborhood: 83716
Nearby schools
GreatSchools rating
- 7/10Basin Elementary SchoolGrades: PK-6Distance: 13 mi
- 3/10Idaho City High SchoolGrades: 7-12Distance: 13 mi
Schools provided by the listing agent
- Elementary: Basin
- Middle: Idaho City
- High: Idaho City
- District: Basin School District #72
Source: IMLS. This data may not be complete. We recommend contacting the local school district to confirm school assignments for this home.
