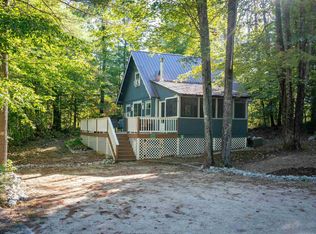Closed
Listed by:
Nick Wells,
Select Real Estate Cell:603-662-4066
Bought with: Select Real Estate
$470,000
4 D Street, Conway, NH 03818
3beds
1,184sqft
Single Family Residence
Built in 1983
10,019 Square Feet Lot
$477,400 Zestimate®
$397/sqft
$3,078 Estimated rent
Home value
$477,400
$382,000 - $602,000
$3,078/mo
Zestimate® history
Loading...
Owner options
Explore your selling options
What's special
Discover your picture perfect log home located in the desirable Cranmore Shores in Conway NH. This 3 bedroom 2 bath rustic yet updated log home is tucked on .23 acres tree lined lot is great for both year-round living and vacations. Enjoy the warm and welcoming open concept living area with a well-appointed step saving kitchen, dining space, and cozy living room. The main level features a master bedroom with full bath, while the second level offers two additional bedrooms, a ¾ bath, and a versatile loft. Each bedroom features a mini-split system ideal for comfort and efficiency. You’ll take notice of the ample windows that allow natural light to come inside. Unwind on the spacious wraparound deck and soak in your peaceful surroundings. Close proximity to sandy association beach and nearby shopping, local attractions and amenities. Call today to set up a showing.
Zillow last checked: 8 hours ago
Listing updated: August 01, 2025 at 02:10pm
Listed by:
Nick Wells,
Select Real Estate Cell:603-662-4066
Bought with:
Nick Wells
Select Real Estate
Source: PrimeMLS,MLS#: 5046172
Facts & features
Interior
Bedrooms & bathrooms
- Bedrooms: 3
- Bathrooms: 2
- Full bathrooms: 1
- 3/4 bathrooms: 1
Heating
- Oil, Baseboard, Electric, Forced Air, Heat Pump, Mini Split
Cooling
- None
Appliances
- Included: Dishwasher, Dryer, Electric Range, Refrigerator, Washer, Tank Water Heater
- Laundry: Laundry Hook-ups, In Basement
Features
- Dining Area, Kitchen/Living, Primary BR w/ BA, Natural Light, Natural Woodwork
- Flooring: Carpet, Wood
- Basement: Concrete,Full,Interior Stairs,Unfinished,Walkout,Walk-Out Access
- Furnished: Yes
Interior area
- Total structure area: 1,856
- Total interior livable area: 1,184 sqft
- Finished area above ground: 1,184
- Finished area below ground: 0
Property
Parking
- Total spaces: 1
- Parking features: Gravel, Driveway, Garage, Unpaved
- Garage spaces: 1
- Has uncovered spaces: Yes
Features
- Levels: Two
- Stories: 2
- Exterior features: Deck, Natural Shade
- Body of water: Pequawket Pond
- Frontage length: Road frontage: 200
Lot
- Size: 10,019 sqft
- Features: Corner Lot, Sloped, Wooded, Near Golf Course, Near Paths, Near Shopping, Near Skiing, Near Snowmobile Trails, Near Hospital, Near School(s)
Details
- Parcel number: CNWYM278B46
- Zoning description: RA
Construction
Type & style
- Home type: SingleFamily
- Property subtype: Single Family Residence
Materials
- Log Home
- Foundation: Concrete, Poured Concrete
- Roof: Asphalt Shingle
Condition
- New construction: No
- Year built: 1983
Utilities & green energy
- Electric: 200+ Amp Service, Circuit Breakers
- Sewer: Leach Field, Private Sewer, Septic Tank
- Utilities for property: Cable Available
Community & neighborhood
Location
- Region: Conway
- Subdivision: Cranmore Shores
HOA & financial
Other financial information
- Additional fee information: Fee: $810
Other
Other facts
- Road surface type: Gravel
Price history
| Date | Event | Price |
|---|---|---|
| 8/1/2025 | Sold | $470,000-2.1%$397/sqft |
Source: | ||
| 6/12/2025 | Listed for sale | $480,000+6.7%$405/sqft |
Source: | ||
| 10/2/2024 | Sold | $450,000-2.2%$380/sqft |
Source: | ||
| 8/15/2024 | Listed for sale | $460,000+155.6%$389/sqft |
Source: | ||
| 11/8/2005 | Sold | $180,000$152/sqft |
Source: Public Record | ||
Public tax history
| Year | Property taxes | Tax assessment |
|---|---|---|
| 2024 | $3,885 +7.8% | $302,300 |
| 2023 | $3,603 +11.8% | $302,300 +82.5% |
| 2022 | $3,223 +6% | $165,600 |
Find assessor info on the county website
Neighborhood: 03818
Nearby schools
GreatSchools rating
- 5/10Conway Elementary SchoolGrades: K-6Distance: 1.1 mi
- 7/10A. Crosby Kennett Middle SchoolGrades: 7-8Distance: 1.1 mi
- 4/10Kennett High SchoolGrades: 9-12Distance: 3.4 mi
Schools provided by the listing agent
- Middle: A. Crosby Kennett Middle Sch
- High: A. Crosby Kennett Sr. High
- District: Conway School District SAU #9
Source: PrimeMLS. This data may not be complete. We recommend contacting the local school district to confirm school assignments for this home.

Get pre-qualified for a loan
At Zillow Home Loans, we can pre-qualify you in as little as 5 minutes with no impact to your credit score.An equal housing lender. NMLS #10287.
