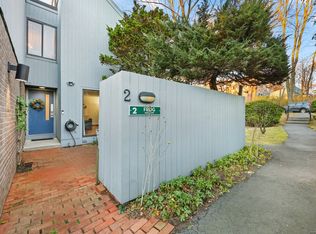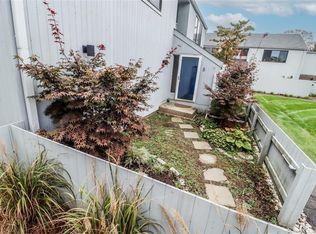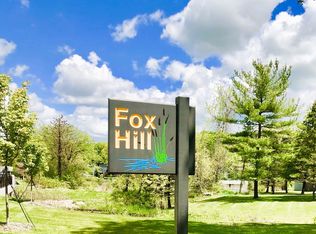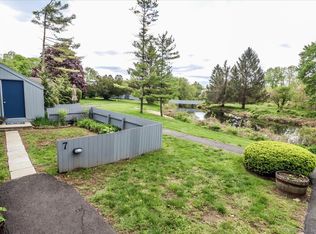Sold for $390,000
$390,000
4 Cypress Lane #4, Ridgefield, CT 06877
2beds
1,074sqft
Condominium
Built in 1974
-- sqft lot
$400,500 Zestimate®
$363/sqft
$2,967 Estimated rent
Home value
$400,500
$360,000 - $445,000
$2,967/mo
Zestimate® history
Loading...
Owner options
Explore your selling options
What's special
Sun filled & immaculate 2 bedroom, 1.5 bath. MAIN LEVEL, NO STAIRS AND JUST 50 FT TO ASSIGNED PARKING SPOT. This condo offers your own front door (no shared entrance halls here), your own gated, private stone patio 18x 12 in size, meaning large enough for outdoor patio furniture and a barbecue grill. South east sun exposure makes for a bright patio and living space as opposed to many of the darker, main level units. Living room features a wood burning fireplace, hardwood floors and sliders to the stone patio. The sunny, primary bedroom offers two good sized closets, hardwood floors and sliding glass doors to the patio. Guest bedroom with views of the pond. NEW HEATING SYSTEM IN 2023 $7,175. A real bonus here is your laundry closet w/washer dryer hookups. The stacking washer dryer units shown in the photos are of unknown age and sold in "as is" condition. Gas utility cost is included in the common charges and covers heat, hot water and gas for cooking. Fox Hill requires 2 months CC to be paid at closing for capital improvement fund. Located just a couple of blocks walk to groceries, dining and shopping and ACROSS THE STREET FROM FOUNDERS HALL WHICH IS RIDGEFIELD'S AMAZING SENIOR CITIZEN CENTER. TRANSPORTATION FOR SENIORS AND THOSE WITH DISABILITIES CAN BE ARRANGED THROUGH THE HART BUS SYSTEM.
Zillow last checked: 8 hours ago
Listing updated: June 06, 2025 at 11:28am
Listed by:
Debbie Gore 203-417-5692,
Coldwell Banker Realty 203-438-9000,
Heather Lindgren 646-932-4075,
Coldwell Banker Realty
Bought with:
Lonnie Shapiro, REB.0621270
Coldwell Banker Realty
Source: Smart MLS,MLS#: 24094328
Facts & features
Interior
Bedrooms & bathrooms
- Bedrooms: 2
- Bathrooms: 2
- Full bathrooms: 1
- 1/2 bathrooms: 1
Primary bedroom
- Features: Sliders, Hardwood Floor
- Level: Main
Bedroom
- Features: Wall/Wall Carpet
- Level: Main
Dining room
- Features: Hardwood Floor
- Level: Main
Living room
- Features: Fireplace, Patio/Terrace, Sliders, Hardwood Floor, Tile Floor
- Level: Main
Heating
- Forced Air, Natural Gas
Cooling
- Central Air
Appliances
- Included: Gas Range, Microwave, Refrigerator, Dishwasher, Water Heater
Features
- Basement: Crawl Space
- Attic: None
- Number of fireplaces: 1
Interior area
- Total structure area: 1,074
- Total interior livable area: 1,074 sqft
- Finished area above ground: 1,074
Property
Parking
- Parking features: None
Features
- Stories: 1
- Patio & porch: Patio
- Has private pool: Yes
- Pool features: In Ground
- Has view: Yes
- View description: Water
- Has water view: Yes
- Water view: Water
Details
- Parcel number: 280236
- Zoning: MFDD
Construction
Type & style
- Home type: Condo
- Architectural style: Ranch
- Property subtype: Condominium
Materials
- Wood Siding
Condition
- New construction: No
- Year built: 1974
Utilities & green energy
- Sewer: Public Sewer
- Water: Public
Community & neighborhood
Community
- Community features: Basketball Court, Health Club, Park, Playground, Public Rec Facilities, Shopping/Mall
Location
- Region: Ridgefield
- Subdivision: Village Center
HOA & financial
HOA
- Has HOA: Yes
- HOA fee: $545 monthly
- Amenities included: Clubhouse, Management
- Services included: Maintenance Grounds, Trash, Snow Removal, Heat
Price history
| Date | Event | Price |
|---|---|---|
| 6/6/2025 | Sold | $390,000-2.3%$363/sqft |
Source: | ||
| 3/14/2025 | Listed for sale | $399,000+74.2%$372/sqft |
Source: | ||
| 8/7/2020 | Sold | $229,000-0.4%$213/sqft |
Source: | ||
| 7/7/2020 | Pending sale | $230,000$214/sqft |
Source: Coldwell Banker Realty #170302211 Report a problem | ||
| 6/17/2020 | Listed for sale | $230,000$214/sqft |
Source: Coldwell Banker Realty #170302211 Report a problem | ||
Public tax history
Tax history is unavailable.
Neighborhood: 06877
Nearby schools
GreatSchools rating
- 9/10Farmingville Elementary SchoolGrades: K-5Distance: 1.4 mi
- 9/10East Ridge Middle SchoolGrades: 6-8Distance: 1.5 mi
- 10/10Ridgefield High SchoolGrades: 9-12Distance: 2.9 mi
Schools provided by the listing agent
- Elementary: Barlow Mountain
- High: Ridgefield
Source: Smart MLS. This data may not be complete. We recommend contacting the local school district to confirm school assignments for this home.

Get pre-qualified for a loan
At Zillow Home Loans, we can pre-qualify you in as little as 5 minutes with no impact to your credit score.An equal housing lender. NMLS #10287.



