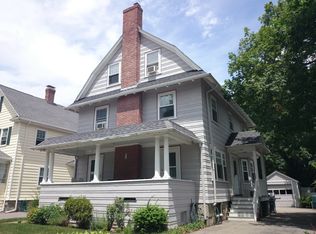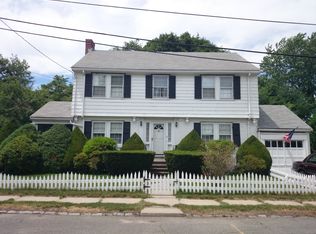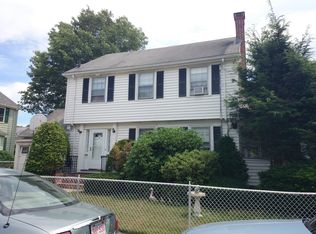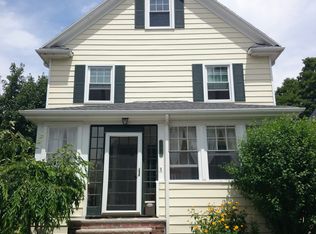Come see this Sparkling jewel which sits on top of Bellevue Hill** 4 bedroom Colonial has been beautifully maintained ** OWNERS PRIDE **This beauty glows, Gorgeous granite /SS plus custom cabinet kitchen leads to handy mud room to Amazing lush, level landscaped lot in which Owners have totally enjoyed 3 season entertaining** Lovely Fireplaced living room, charming dining room with wainscoting and china hutch ** Half Bath ** Handsome Oak floors throughout ** 2nd floor has 3 excellent bedrooms and pretty full bath ** Finished 3rd floor 4th bedroom or ideal for home office/ den ** Cozy Lower Level Family Room** Garage parking, sweet neighborhood in sought after location *** Very Special Home! ***
This property is off market, which means it's not currently listed for sale or rent on Zillow. This may be different from what's available on other websites or public sources.



